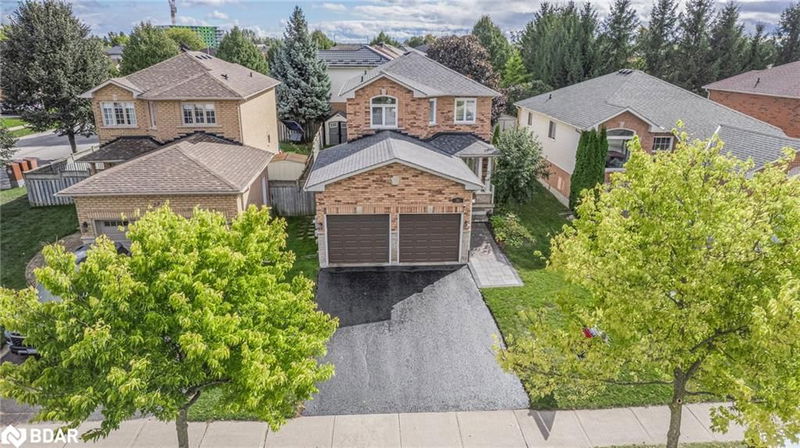Caractéristiques principales
- MLS® #: 40680719
- ID de propriété: SIRC2187934
- Type de propriété: Résidentiel, Maison unifamiliale détachée
- Aire habitable: 2 244 pi.ca.
- Construit en: 2000
- Chambre(s) à coucher: 3+1
- Salle(s) de bain: 3+1
- Stationnement(s): 4
- Inscrit par:
- Sutton Group Incentive Realty Inc. Brokerage
Description de la propriété
Hurry On This One!! Finished To Perfection! Move In & Enjoy This 4 Bedroom 3 Bath Sought After South End Location Near Schools/shopping/rec Center/hwy ++ Thousands Spent On Upgrades With No Expense Spared:new Kitchen 2020 W/quartz Counters,kitchen Craft Cabinets,dovetail Drawers,softclose Drawers & Cabinets,blanco Undermount Sink,lemans Corner System X 2, Undercabinet Lighting,luxury Vinyl Floors On Main Level 2019,main Entry Door 2017,patio Door 2019 With Internal Mini-blinds, Large Bedrooms Including Primary Updated Ensuite 2019 With Heated Floors/new Tiles/vanity/mirror/faucet, Second Level Has Maple Hardwood Floors 2015,finished Basement 2022, Backyard Deck With 10' X 10' Gazebo & Aluminim Roof 2021,roof Shingles 2017, Windows 2018, Entrance Way Stonework 2023, Bonus Ev Charging Outlet 2023 With 240v Compatible With All Ev Chargers, Quality Stainless Steel Appliances, Hot Water Tank Owned, 2 Chamberlain Garage Door Openers, High Efficiency Furnace 2015, Nest Smart Thermostat, Closet Shelf Systems,backyard Shed, Blinds/curtain Rods & Curtains, Levelor Blinds,gas Lawn Mower, Lg Induction Range, A/c, Rug Free Home! ++ Great Home & Shows Like A Model!!!
Pièces
- TypeNiveauDimensionsPlancher
- CuisinePrincipal39' 4.8" x 65' 9.3"Autre
- SalonPrincipal36' 4.2" x 56' 8.3"Autre
- Salle de bainsPrincipal4' 9" x 5' 4.9"Autre
- Salle de lavagePrincipal7' 8.9" x 5' 8.8"Autre
- Chambre à coucher principale2ième étage39' 5.6" x 49' 6.4"Autre
- Chambre à coucher2ième étage26' 7.2" x 39' 8.3"Autre
- Chambre à coucher2ième étage29' 9.8" x 33' 1.6"Autre
- Salle de loisirsSous-sol56' 4.4" x 88' 6.9"Autre
- Chambre à coucherSous-sol12' 6" x 9' 3"Autre
Agents de cette inscription
Demandez plus d’infos
Demandez plus d’infos
Emplacement
21 Leslie Avenue, Barrie, Ontario, L4N 9P1 Canada
Autour de cette propriété
En savoir plus au sujet du quartier et des commodités autour de cette résidence.
Demander de l’information sur le quartier
En savoir plus au sujet du quartier et des commodités autour de cette résidence
Demander maintenantCalculatrice de versements hypothécaires
- $
- %$
- %
- Capital et intérêts 0
- Impôt foncier 0
- Frais de copropriété 0

