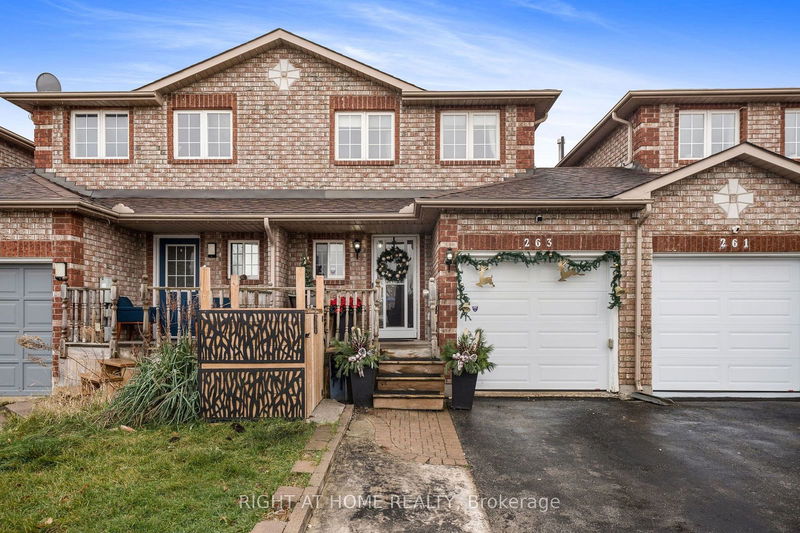Caractéristiques principales
- MLS® #: S10707795
- ID de propriété: SIRC2177654
- Type de propriété: Résidentiel, Maison de ville
- Grandeur du terrain: 2 157,24 pi.ca.
- Construit en: 16
- Chambre(s) à coucher: 2+1
- Salle(s) de bain: 2
- Pièces supplémentaires: Sejour
- Stationnement(s): 3
- Inscrit par:
- RIGHT AT HOME REALTY
Description de la propriété
Super clean starter home that is move-in ready with 2 extra large bedrooms. The bright master has south exposure, overlooks Cheltenham Park, and has en-suite privilege. Lovely, immaculate bathroom w/ white cabinets and attractive shower tile. The entry door with a window insert makes for a bright foyer. Newer laminate flooring throughout the main level. The kitchen has a pass-through window making it more open to the living room, and it has a separate spacious eating area, natural gas stove, extra-large fridge, and super-quiet Bosch dishwasher w/ S-steel-insides. Large patio door walk-out to stunning yard with perennial gardens backing onto Cheltenham Park. You'll love spending your finest "downtime" on the patio overlooking these gardens. Covered decking between the garage and neighbor w/ access door to the garage. The insulated power garage door is "smartphone operated" for convenient remote operation. The partially finished lower level has a spacious laundry room and generous open space with a three-piece washroom. Large windows on the lower level. Shingles 2017. Newer fencing and decking front and rear. The Reverse Osmosis water purification system and the water softener are as-is. New sump-pump.
Pièces
- TypeNiveauDimensionsPlancher
- CuisinePrincipal3' 4.9" x 7' 5.7"Autre
- Pièce principalePrincipal240' 11.7" x 7' 5.7"Autre
- Chambre à coucher principale2ième étage6' 3.9" x 8' 5.9"Autre
- Chambre à coucher2ième étage6' 1.6" x 3' 3.7"Autre
- Salle de bains2ième étage7' 10.8" x 5' 7.7"Autre
- Salle de lavageSous-sol6' 10.6" x 6' 9.8"Autre
- Bureau à domicileSous-sol6' 2.8" x 8' 5.9"Autre
Agents de cette inscription
Demandez plus d’infos
Demandez plus d’infos
Emplacement
263 Dunsmore Lane, Barrie, Ontario, L4M 7A7 Canada
Autour de cette propriété
En savoir plus au sujet du quartier et des commodités autour de cette résidence.
Demander de l’information sur le quartier
En savoir plus au sujet du quartier et des commodités autour de cette résidence
Demander maintenantCalculatrice de versements hypothécaires
- $
- %$
- %
- Capital et intérêts 0
- Impôt foncier 0
- Frais de copropriété 0

