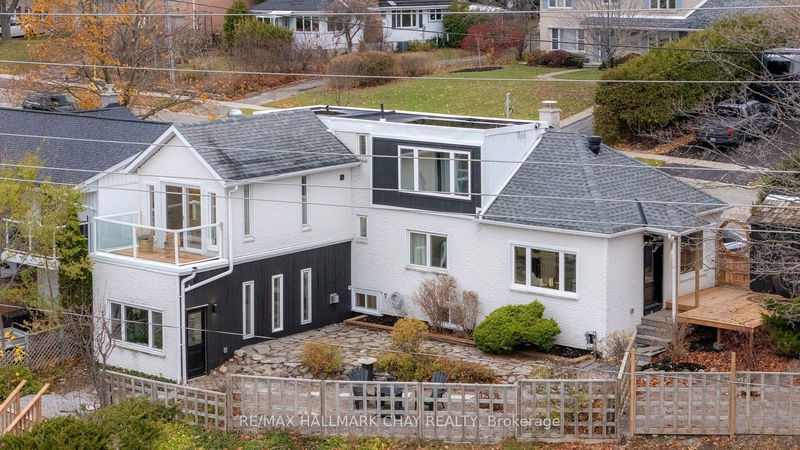Caractéristiques principales
- MLS® #: S10441841
- ID de propriété: SIRC2176682
- Type de propriété: Résidentiel, Maison unifamiliale détachée
- Grandeur du terrain: 13 039,06 pi.ca.
- Chambre(s) à coucher: 3+1
- Salle(s) de bain: 3
- Pièces supplémentaires: Sejour
- Stationnement(s): 4
- Inscrit par:
- RE/MAX HALLMARK CHAY REALTY
Description de la propriété
Welcome to an extraordinary one-of-a-kind home that blends sophisticated design, modern luxury, and unparalleled views of Lake Simcoe. Located in the highly sought-after east end, this unique property is zoned R2 and offers a rare combination of elegance, versatility, and excellent exposure. Whether you're looking for a family residence, an income-generating suite, or space for a home-based business, this home offers it all. From the moment you step inside, you'll be captivated by lake views that grace every room. This fully renovated home has been thoughtfully updated from top to bottom, with no detail overlooked. The open-concept kitchen is a true showstopper, designed with the finest finishes including black stainless steel appliances, brushed gold fixtures, new lighting, and sleek quartz countertops with a dramatic waterfall edge. The open concept floor plan offer seamless flow and unobstructed views of the lake. The primary suite is a private retreat with its own balcony overlooking the lake, a feature fireplace, and dressing room with separate laundry for ease and convenience. This home offers two driveways one off Codrington that leads to the main living areas and another off Blake Street, providing access to a separate entrance that could easily serve as an in-law suite, apartment, or even a home business. Every aspect of this home has been updated, including new windows and doors, new garage door, air conditioning, deck, retaining wall, concrete driveway, all new bathrooms, flooring, trim, paint, light fixtures, and more. The exterior has been thoughtfully landscaped for easy zero maintenance. This home is nestled amongst other high end mature properties and is within walking distance to Johnson's Beach, Nelson Lookout, parks, schools, and scenic lakeshore walking trails. Don't miss your chance to own this exceptional home with unrivalled lake views, a versatile layout, home business capabilities and all the luxury finishes you could ever dream of.
Pièces
- TypeNiveauDimensionsPlancher
- CuisinePrincipal13' 3.4" x 32' 8.9"Autre
- Salle à mangerPrincipal9' 8.9" x 32' 8.9"Autre
- SalonPrincipal13' 3.4" x 32' 8.9"Autre
- Cabinet de toilettePrincipal4' 11" x 4' 11.4"Autre
- Chambre à coucher principale2ième étage10' 7.9" x 14' 2.8"Autre
- Chambre à coucher2ième étage10' 5.9" x 17' 2.2"Autre
- Salle de bains2ième étage5' 2.9" x 7' 10"Autre
- Chambre à coucherSupérieur8' 9.9" x 12' 2"Autre
- Salle de bainsSupérieur5' 3.7" x 5' 3.7"Autre
- Salle familialeSupérieur11' 2.2" x 23' 2.3"Autre
- Salle de lavageSupérieur8' 10.6" x 10' 8.6"Autre
Agents de cette inscription
Demandez plus d’infos
Demandez plus d’infos
Emplacement
425 Codrington St N, Barrie, Ontario, L4M 1S9 Canada
Autour de cette propriété
En savoir plus au sujet du quartier et des commodités autour de cette résidence.
Demander de l’information sur le quartier
En savoir plus au sujet du quartier et des commodités autour de cette résidence
Demander maintenantCalculatrice de versements hypothécaires
- $
- %$
- %
- Capital et intérêts 0
- Impôt foncier 0
- Frais de copropriété 0

