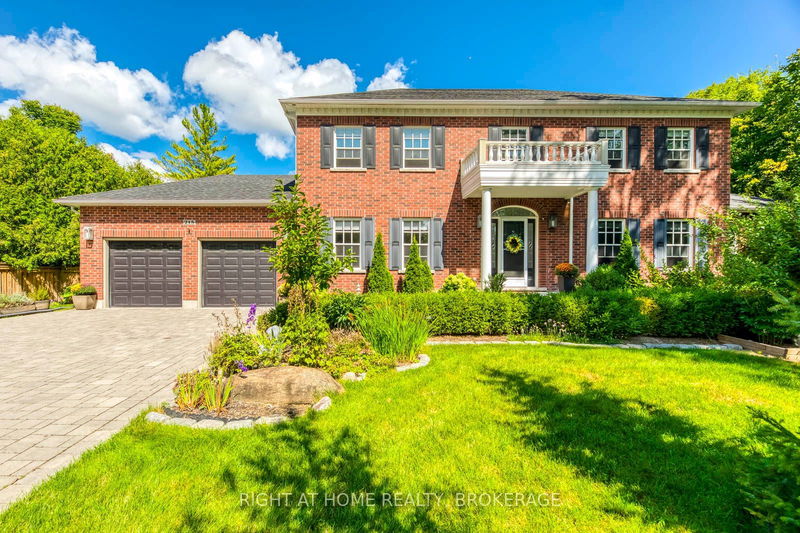Caractéristiques principales
- MLS® #: S10428521
- ID de propriété: SIRC2172967
- Type de propriété: Résidentiel, Maison unifamiliale détachée
- Grandeur du terrain: 20 470,98 pi.ca.
- Construit en: 6
- Chambre(s) à coucher: 4+1
- Salle(s) de bain: 5
- Pièces supplémentaires: Sejour
- Stationnement(s): 8
- Inscrit par:
- RIGHT AT HOME REALTY, BROKERAGE
Description de la propriété
Well-maintained Custom built 4+1 bedroom home with newly added 3 piece bath on the 2nd floor. Surrounded by nature providing treed privacy, short walking distance to several beaches, and walking trails. The out door patio boast in-ground heated salt pool with waterfall and outdoor gas fireplace, Hot Tub, kids play center, and beautiful gardens. Impressive open concept floor plan offers 4,965 Sqft ( Above Grade ) from MPAC. Renovated gourmet kitchen with high end appliances. 3 B/I Drawer refrigerator, Subzero refrigerator, Wolf Induction Oven, B/I Miele Coffee Maker, Miele Microwave, B/I Speakers, Heated floor in Master bath and Basement bath, Central vacuum, Heated and insulated double car garage. All doors are custom made with high quality fixtures. The house boasts several chandeliers and light fixtures from Restoration hardware. Entertain in the finished large basement. Back up generator for full coverage of the house. Aquasana water filter system.
Pièces
- TypeNiveauDimensionsPlancher
- CuisineRez-de-chaussée17' 7.2" x 16' 11.9"Autre
- Salle à mangerRez-de-chaussée16' 6.8" x 12' 9.5"Autre
- BoudoirRez-de-chaussée13' 1.4" x 13' 5.4"Autre
- BibliothèqueRez-de-chaussée13' 1.4" x 18' 1.7"Autre
- Salle familialeRez-de-chaussée17' 11.7" x 16' 11.9"Autre
- Bureau à domicileRez-de-chaussée16' 11.9" x 16' 3.6"Autre
- Chambre à coucher principale2ième étage6' 6.7" x 17' 11.7"Autre
- Chambre à coucher2ième étage16' 4.8" x 15' 11"Autre
- Chambre à coucher2ième étage14' 11.9" x 12' 9.5"Autre
- Chambre à coucher2ième étage17' 8.5" x 12' 9.5"Autre
- Salle de loisirsSous-sol20' 10.7" x 13' 10.5"Autre
- Chambre à coucherSous-sol17' 4.6" x 12' 7.9"Autre
Agents de cette inscription
Demandez plus d’infos
Demandez plus d’infos
Emplacement
215 Dock Rd, Barrie, Ontario, L4N 7S9 Canada
Autour de cette propriété
En savoir plus au sujet du quartier et des commodités autour de cette résidence.
Demander de l’information sur le quartier
En savoir plus au sujet du quartier et des commodités autour de cette résidence
Demander maintenantCalculatrice de versements hypothécaires
- $
- %$
- %
- Capital et intérêts 0
- Impôt foncier 0
- Frais de copropriété 0

