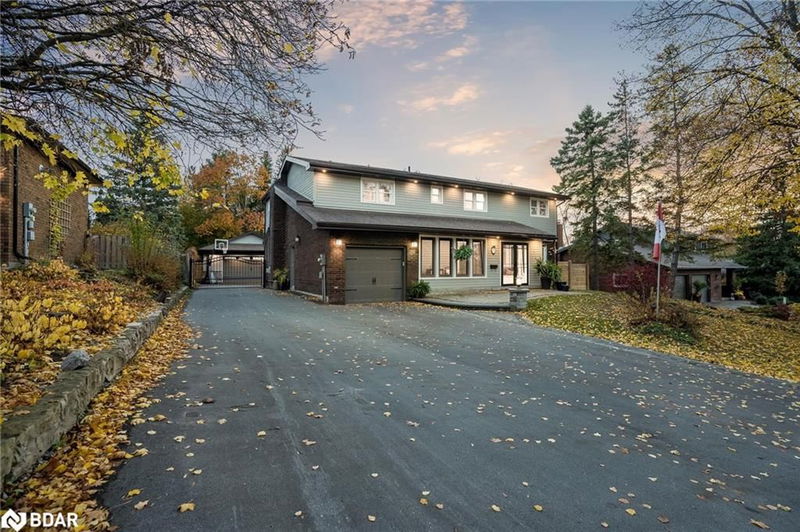Caractéristiques principales
- MLS® #: 40676579
- ID de propriété: SIRC2164987
- Type de propriété: Résidentiel, Maison unifamiliale détachée
- Aire habitable: 4 162 pi.ca.
- Construit en: 1975
- Chambre(s) à coucher: 4+2
- Salle(s) de bain: 3+1
- Stationnement(s): 13
- Inscrit par:
- Faris Team Real Estate Brokerage
Description de la propriété
Top 5 Reasons You Will Love This Home: 1) Exceptional home in the prestigious Shoreview Community, just steps from Johnson's Beach and close to Royal Victoria Regional Health Centre and in-town amenities 2) Premium upgrades throughout, including a chef's kitchen with granite countertops, gas stove, butcher block island, farmhouse sink, and a spacious walk-in pantry 3) New 26'x30' detached double-car garage (2021) with loft storage, hydro, a gas line, and EV connection, providing the perfect space for toys, cars, or a potential granny suite 4) Separate entrance leading to the basement finished with a bright and spacious two bedroom in-law suite, complete with a full kitchen and large egress windows for natural light, offering potential for extra income 5) Luxurious primary suite featuring a cathedral ceiling, ample closet space, a private ensuite, and a bonus room perfect for a gym or home office with sauna. 4,162 fin.sq.ft. Age 49. Visit our website for more detailed information.
Pièces
- TypeNiveauDimensionsPlancher
- CuisinePrincipal11' 6.9" x 16' 6.8"Autre
- Séjour / Salle à mangerPrincipal14' 11.9" x 24' 4.9"Autre
- Salle familialePrincipal17' 8.9" x 24' 6"Autre
- Chambre à coucher principale2ième étage16' 6" x 37' 9.9"Autre
- Salle de lavagePrincipal7' 3" x 12' 7.1"Autre
- Chambre à coucher2ième étage12' 9.4" x 15' 8.9"Autre
- Chambre à coucher2ième étage12' 9.4" x 13' 8.9"Autre
- Chambre à coucher2ième étage10' 5.9" x 12' 8.8"Autre
- CuisineSous-sol10' 11.8" x 20' 8.8"Autre
- Chambre à coucherSous-sol10' 7.8" x 16' 1.2"Autre
- Salle familialeSous-sol13' 5.8" x 17' 7"Autre
- Chambre à coucherSous-sol12' 4.8" x 15' 3.8"Autre
Agents de cette inscription
Demandez plus d’infos
Demandez plus d’infos
Emplacement
27 Garrett Crescent, Barrie, Ontario, L4M 5K7 Canada
Autour de cette propriété
En savoir plus au sujet du quartier et des commodités autour de cette résidence.
Demander de l’information sur le quartier
En savoir plus au sujet du quartier et des commodités autour de cette résidence
Demander maintenantCalculatrice de versements hypothécaires
- $
- %$
- %
- Capital et intérêts 0
- Impôt foncier 0
- Frais de copropriété 0

