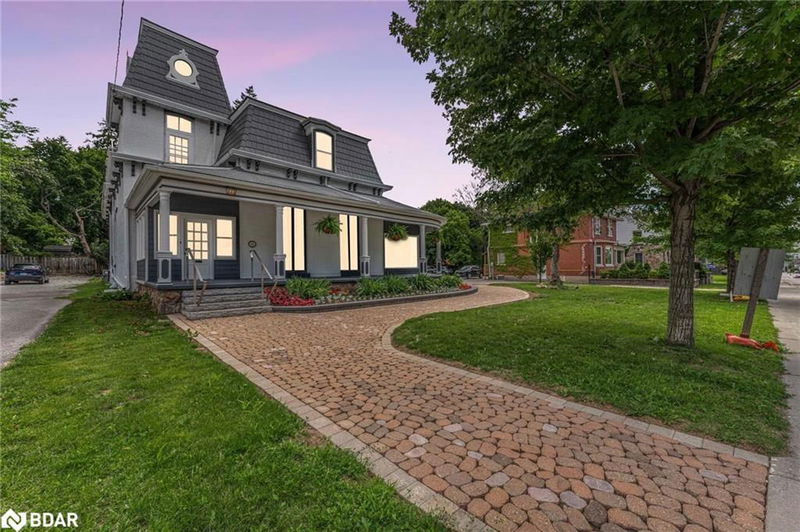Caractéristiques principales
- MLS® #: 40674050
- ID de propriété: SIRC2162109
- Type de propriété: Résidentiel, Maison unifamiliale détachée
- Aire habitable: 3 364 pi.ca.
- Chambre(s) à coucher: 5
- Salle(s) de bain: 3+1
- Stationnement(s): 7
- Inscrit par:
- Pine Tree Real Estate Brokerage Inc.
Description de la propriété
This is a rare opportunity to acquire a stunning heritage property, fully renovated and zoned C2-1, right in the heart of Barrie. This beautiful building is brimming with character, featuring large windows, high ceilings, and multiple entrances. The versatile layout offers newly created kitchens and bathrooms, making it an ideal investment for business owners and investors alike. The property has been thoughtfully updated to include modern amenities while retaining its historical charm. It features three kitchens, five bathrooms, a beautiful sunroom, and a wrap-around porch, ensuring both functionality and style. Additionally, the carriage house is fully equipped with a kitchenette, bathroom, and living space, offering even more flexibility for potential uses. With ample parking and a convenient location, this property is perfectly positioned for a wide range of commercial ventures. Whether you envision boutique retail, professional offices, a luxury spa, or a unique hospitality venue, this space offers limitless possibilities. miss out on this extraordinary opportunity to own apiece of Barrie's history while securing a prime commercial space in a thriving area.
Pièces
- TypeNiveauDimensionsPlancher
- FoyerPrincipal11' 8.9" x 20' 1.5"Autre
- SalonPrincipal14' 11.9" x 20' 2.9"Autre
- Salle à mangerPrincipal12' 9.9" x 16' 2"Autre
- CuisinePrincipal16' 9.1" x 16' 9.1"Autre
- Salle de bainsPrincipal4' 9.8" x 5' 8.8"Autre
- Salle de bains2ième étage11' 8.9" x 11' 10.7"Autre
- Chambre à coucher principale2ième étage12' 7.1" x 17' 8.9"Autre
- Salle de bainsPrincipal6' 5.1" x 7' 10"Autre
- Chambre à coucher2ième étage11' 3.8" x 14' 11.1"Autre
- Chambre à coucher2ième étage9' 6.9" x 12' 2"Autre
- Chambre à coucher2ième étage10' 9.1" x 16' 4.8"Autre
- Chambre à coucher2ième étage10' 4" x 11' 3"Autre
- Salle de bains2ième étage5' 2.9" x 8' 8.5"Autre
- Salle de lavage2ième étage8' 8.5" x 10' 9.1"Autre
Agents de cette inscription
Demandez plus d’infos
Demandez plus d’infos
Emplacement
105 Toronto Street, Barrie, Ontario, L4N 1V1 Canada
Autour de cette propriété
En savoir plus au sujet du quartier et des commodités autour de cette résidence.
Demander de l’information sur le quartier
En savoir plus au sujet du quartier et des commodités autour de cette résidence
Demander maintenantCalculatrice de versements hypothécaires
- $
- %$
- %
- Capital et intérêts 0
- Impôt foncier 0
- Frais de copropriété 0

