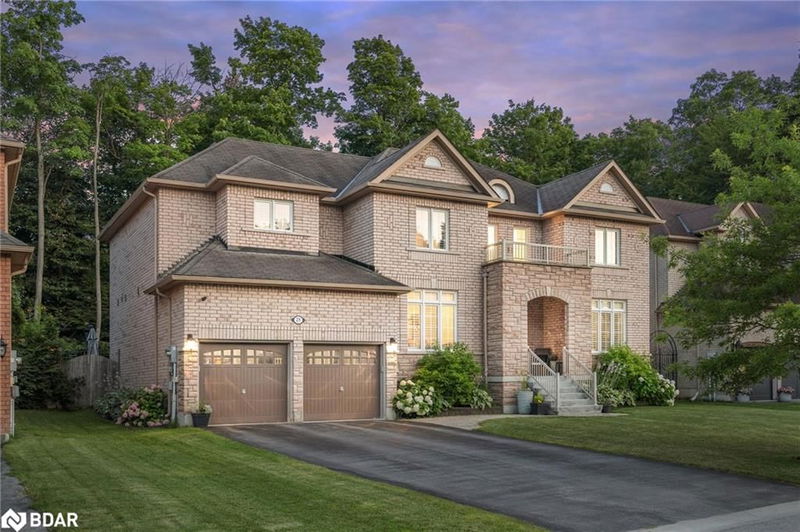Caractéristiques principales
- MLS® #: 40671598
- ID de propriété: SIRC2151114
- Type de propriété: Résidentiel, Maison unifamiliale détachée
- Aire habitable: 4 485 pi.ca.
- Construit en: 2005
- Chambre(s) à coucher: 4+1
- Salle(s) de bain: 3+1
- Stationnement(s): 7
- Inscrit par:
- Faris Team Real Estate Brokerage
Description de la propriété
Top 5 Reasons You Will Love This Home: 1) Nestled within sought-after South End Barrie, this 5-bedroom home is situated in a desirable quiet area, featuring mature trees, a large yard perfect for outdoor leisure and entertaining, and within walking distance to Wilkins Beach, Lake Simcoe 2) The main level features a large office area with built-in cabinetry, a sizeable dining room area, an elegant great room with a soaring ceiling, a warm gas fireplace, and tall windows, creating a bright and welcoming atmosphere 3) The luxurious primary ensuite includes a glass walk-in shower, soaker tub, double sinks, and a walk-in closet 4) The well-appointed kitchen offers plenty of cabinetry and a Butler's pantry while providing views over the private backyard, perfect for cooking and entertaining, in addition to this the fully finished basement which is equipped with an additional bedroom, recreation area, theatre room, exercise room, and full bathroom, great for a growing family 5) Peace of mind offered by a brand new washer (2024), a newer dishwasher (2022), and a newer furnace and central air conditioner (2022), alongside a tandem oversized double garage and expansive driveway with parking for 6 cars offering ample space for parking and storage while being mere minutes to the beach, schools, restaurants, Barrie South GO train station, and Highway 400. 4,485 fin.sq.ft. Age 19. Visit our website for more detailed information.
Pièces
- TypeNiveauDimensionsPlancher
- Cuisine avec coin repasPrincipal14' 11.9" x 21' 7"Autre
- Salle à mangerPrincipal13' 3.8" x 16' 11.9"Autre
- Pièce principalePrincipal14' 11" x 17' 10.1"Autre
- BoudoirPrincipal13' 6.9" x 14' 4"Autre
- Salle de lavagePrincipal9' 6.9" x 11' 8.9"Autre
- Chambre à coucher principale2ième étage14' 4.8" x 18' 11.9"Autre
- Média / DivertissementSous-sol12' 9.9" x 19' 7"Autre
- Chambre à coucher2ième étage13' 1.8" x 14' 7.9"Autre
- Chambre à coucher2ième étage13' 6.9" x 13' 10.1"Autre
- Chambre à coucher2ième étage13' 5" x 14' 8.9"Autre
- Salle de loisirsSous-sol18' 4.8" x 19' 5"Autre
- Salle de sportSous-sol10' 7.1" x 14' 6"Autre
- Chambre à coucherSous-sol13' 8.9" x 14' 6.8"Autre
Agents de cette inscription
Demandez plus d’infos
Demandez plus d’infos
Emplacement
28 Camelot Square, Barrie, Ontario, L4M 0C3 Canada
Autour de cette propriété
En savoir plus au sujet du quartier et des commodités autour de cette résidence.
Demander de l’information sur le quartier
En savoir plus au sujet du quartier et des commodités autour de cette résidence
Demander maintenantCalculatrice de versements hypothécaires
- $
- %$
- %
- Capital et intérêts 0
- Impôt foncier 0
- Frais de copropriété 0

