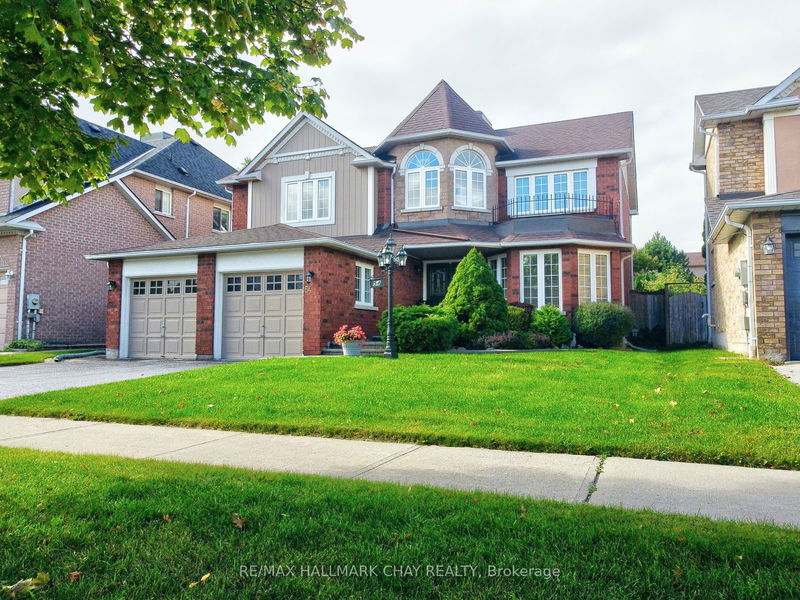Caractéristiques principales
- MLS® #: S9392337
- ID de propriété: SIRC2126408
- Type de propriété: Résidentiel, Maison unifamiliale détachée
- Grandeur du terrain: 5 408,86 pi.ca.
- Construit en: 16
- Chambre(s) à coucher: 4
- Salle(s) de bain: 3
- Pièces supplémentaires: Sejour
- Stationnement(s): 4
- Inscrit par:
- RE/MAX HALLMARK CHAY REALTY
Description de la propriété
Spacious 4 bedroom home nestled in a peaceful enclave on the city's edge. Quality built "John Boddy" model exudes craftsmanship and thoughtful design elements throughout. Unique curb appeal, interlock walkway, driveway accents, attractive gardens and feature lighting all set an impressive tone prior to entering. Double door w/ glass inset entryway, bay and oversized windows, skylight, pot lights and open spaces create a sun-filled and airy living space within. Expansive kitchen has extended cabinetry, granite counters, stainless appliances, a side bar cabinet, separate breakfast area and walk-out to a serene patio and yard. Adjacent family room boasts hardwood floors, gas fireplace and views of backyard trees and landscaping. Formal dining room features a decorative tray ceiling and gleaming hardwood floors. The elegant living room, with bay window and more hardwood, can also offer a possible home office space next to the front foyer. Stylish, new broadloom (installed Oct. '24) graces the open spiral staircase, all bedroom areas and the grand upper foyer. A double door entry leads to the large primary bedroom retreat with renovated 5 pc ensuite (glass shower, corner tub, double sink vanity and granite countertop), and 13 ft wide walk-in closet. Three other bedrooms share a seizable main bathroom with separate water closet and added storage closet. Conveniently located off the garage is a main floor laundry/mud room that provides another inside access to the fenced yard. At the back of the home, one will find a serene yard with mature trees, a feature pond and vibrant gardens, perfect for family enjoyment or entertaining. Convenient outdoor storage includes a shed and deck/patio box. Unfinished basement allows one the possibility of future customization. A wonderful neighbourhood. Short walk to schools and parks. Close to shopping, amenities, skiing, trails and a quick drive to Hwy 400. This well cared for home shows true pride of ownership. Well worth seeing!
Pièces
- TypeNiveauDimensionsPlancher
- CuisinePrincipal9' 10.1" x 10' 11.8"Autre
- Salle à déjeunerPrincipal10' 7.8" x 11' 10.1"Autre
- Salle à mangerPrincipal9' 10.1" x 12' 2"Autre
- SalonPrincipal11' 5" x 16' 3.6"Autre
- Salle familialePrincipal13' 10.9" x 15' 10.9"Autre
- Salle de lavagePrincipal8' 7.1" x 11' 10.7"Autre
- Chambre à coucher principaleInférieur10' 11.1" x 24' 4.1"Autre
- Chambre à coucherInférieur14' 7.1" x 15' 3.8"Autre
- Chambre à coucherInférieur9' 3.8" x 11' 6.9"Autre
- Chambre à coucherInférieur9' 2.6" x 11' 5"Autre
- FoyerPrincipal7' 4.1" x 11' 4.2"Autre
Agents de cette inscription
Demandez plus d’infos
Demandez plus d’infos
Emplacement
54 Cloughley Dr, Barrie, Ontario, L4N 9T3 Canada
Autour de cette propriété
En savoir plus au sujet du quartier et des commodités autour de cette résidence.
Demander de l’information sur le quartier
En savoir plus au sujet du quartier et des commodités autour de cette résidence
Demander maintenantCalculatrice de versements hypothécaires
- $
- %$
- %
- Capital et intérêts 0
- Impôt foncier 0
- Frais de copropriété 0

