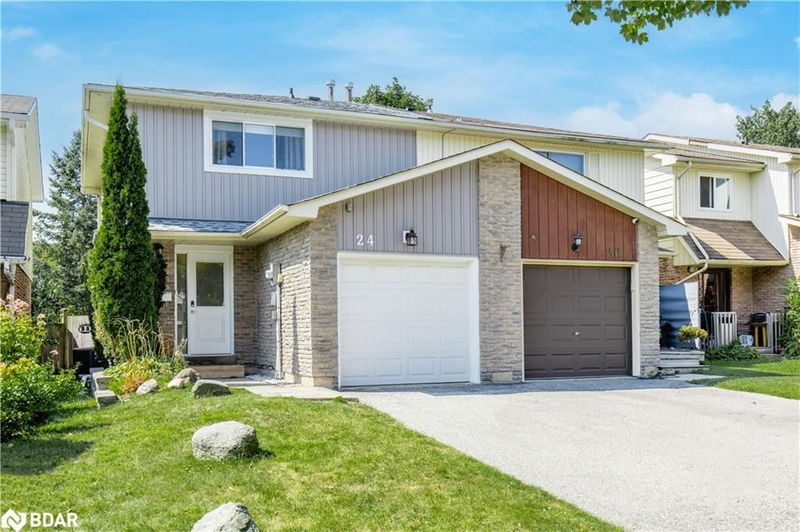Caractéristiques principales
- MLS® #: 40658310
- ID de propriété: SIRC2116856
- Type de propriété: Résidentiel, Maison unifamiliale détachée
- Aire habitable: 1 472 pi.ca.
- Chambre(s) à coucher: 3
- Salle(s) de bain: 1+1
- Stationnement(s): 3
- Inscrit par:
- Century 21 B.J. Roth Realty Ltd. Brokerage
Description de la propriété
Introducing 24 Christie Crescent, a semi-detached house conveniently located in Northwest Barrie. This inviting 3-bedroom, 2-bathroom home offers over 1,400 sq.ft of finished living space and is perfect for first-time buyers. As you enter, you'll appreciate the modern touches throughout, including a stylish front entry and a living room featuring built-in shelving and a contemporary feature wall (2024). The upper level boasts three bedrooms and a beautifully renovated 4-piece bathroom (2022), making it ideal for a growing family. The finished basement provides versatile space for an office, additional bedroom, recreational area, or storage. The spacious backyard is a highlight, with a new hardscaped patio (2023), a firepit area for entertaining, and a large shed. Additional features include stainless steel appliances (2023), a new front door (2021), a sliding door (2019), and updated basement windows (2019). Enjoy easy access to parks, schools, and shopping, as well as a quick drive to Highway 400, RVH, Georgian College, Barrie Waterfront, Golf & Country Club, trails, and major shopping centers.
Pièces
- TypeNiveauDimensionsPlancher
- Salle à mangerPrincipal6' 11.8" x 10' 9.1"Autre
- SalonPrincipal11' 8.1" x 10' 9.1"Autre
- CuisinePrincipal11' 10.9" x 8' 9.9"Autre
- Chambre à coucher2ième étage15' 5" x 10' 9.1"Autre
- Chambre à coucher2ième étage8' 5.9" x 10' 9.1"Autre
- ServiceSous-sol6' 5.9" x 4' 3.1"Autre
- Salle de loisirsSous-sol18' 2.1" x 13' 10.9"Autre
- Chambre à coucher2ième étage11' 6.1" x 12' 11.9"Autre
Agents de cette inscription
Demandez plus d’infos
Demandez plus d’infos
Emplacement
24 Christie Crescent, Barrie, Ontario, L4N 4W8 Canada
Autour de cette propriété
En savoir plus au sujet du quartier et des commodités autour de cette résidence.
Demander de l’information sur le quartier
En savoir plus au sujet du quartier et des commodités autour de cette résidence
Demander maintenantCalculatrice de versements hypothécaires
- $
- %$
- %
- Capital et intérêts 0
- Impôt foncier 0
- Frais de copropriété 0

