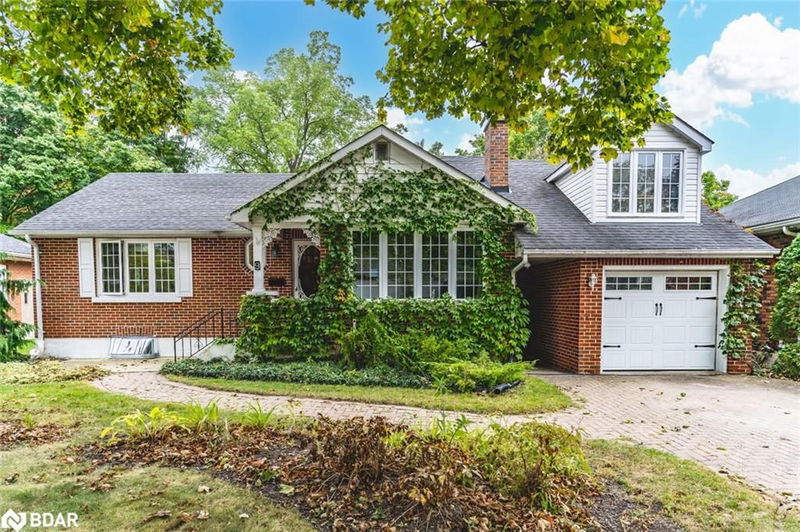Caractéristiques principales
- MLS® #: 40656665
- ID de propriété: SIRC2113687
- Type de propriété: Résidentiel, Maison unifamiliale détachée
- Aire habitable: 2 334 pi.ca.
- Construit en: 1952
- Chambre(s) à coucher: 2+2
- Salle(s) de bain: 2
- Stationnement(s): 3
- Inscrit par:
- Re/Max Hallmark Peggy Hill Group Realty Brokerage
Description de la propriété
CHARACTER-FILLED BUNGALOW NESTLED ON A QUIET CUL-DE-SAC FEATURING A MATURE LOT, IN-LAW POTENTIAL & LOFT SPACE! Welcome to this charming red brick bungalow located at 9 Orchard Drive, perfectly placed on a desirable and quiet cul-de-sac in Barrie's sought-after east end! From the moment you arrive, you'll be captivated by its classic appeal, featuring ivy-covered walls, a gabled dormer, a large bay window, and an interlock driveway surrounded by lush landscaping. Just steps away from Barire’s sparkling waterfront, Kempenfelt Park, St. Vincent Park, the Barrie North Shore Trail, and Codrington P.S., this home offers both tranquillity and convenience with a short 4-minute drive to Johnson's Beach and downtown Barrie for all your amenities. Step inside this hidden gem to discover a bright, white kitchen with neutral tones, ample cabinetry, and large windows flooding the space with natural light. With direct access to both the basement and the greenery-filled backyard, you’ll love the seamless flow for everyday living and entertaining. The spacious family room, bathed in natural light from its expansive windows, opens directly onto a private backyard deck, offering the ideal spot to relax or entertain. Plus, a separate living room adds even more space for relaxation. With two cozy bedrooms on the main floor and a 4-piece bathroom, this home is designed for comfortable living. The finished basement, featuring a separate entrance and in-law potential, boasts a second kitchen with newer flooring, a spacious living room, two additional bedrooms, and a full bathroom. Don't miss the loft over the garage, offering endless possibilities for a potential living space or customization to suit your lifestyle. The backyard is a true private oasis with its mature, greenery-filled lot, a spacious deck, and garden beds. With a newer water softener and all these incredible features, this home is ready to welcome its next owners!
Pièces
- TypeNiveauDimensionsPlancher
- CuisinePrincipal15' 5.8" x 11' 8.9"Autre
- Salle à mangerPrincipal10' 8.6" x 12' 4.8"Autre
- Salle familialePrincipal13' 6.9" x 18' 9.1"Autre
- SalonPrincipal15' 3.8" x 11' 8.9"Autre
- Chambre à coucherPrincipal10' 2" x 12' 2"Autre
- Chambre à coucherPrincipal10' 4" x 14' 4"Autre
- CuisineSous-sol19' 1.9" x 10' 9.1"Autre
- Salle de loisirsSous-sol23' 7.8" x 16' 9.9"Autre
- Chambre à coucherSous-sol9' 10.8" x 11' 8.9"Autre
- Chambre à coucherSous-sol9' 6.9" x 11' 6.9"Autre
Agents de cette inscription
Demandez plus d’infos
Demandez plus d’infos
Emplacement
9 Orchard Drive, Barrie, Ontario, L4M 1N5 Canada
Autour de cette propriété
En savoir plus au sujet du quartier et des commodités autour de cette résidence.
Demander de l’information sur le quartier
En savoir plus au sujet du quartier et des commodités autour de cette résidence
Demander maintenantCalculatrice de versements hypothécaires
- $
- %$
- %
- Capital et intérêts 0
- Impôt foncier 0
- Frais de copropriété 0

