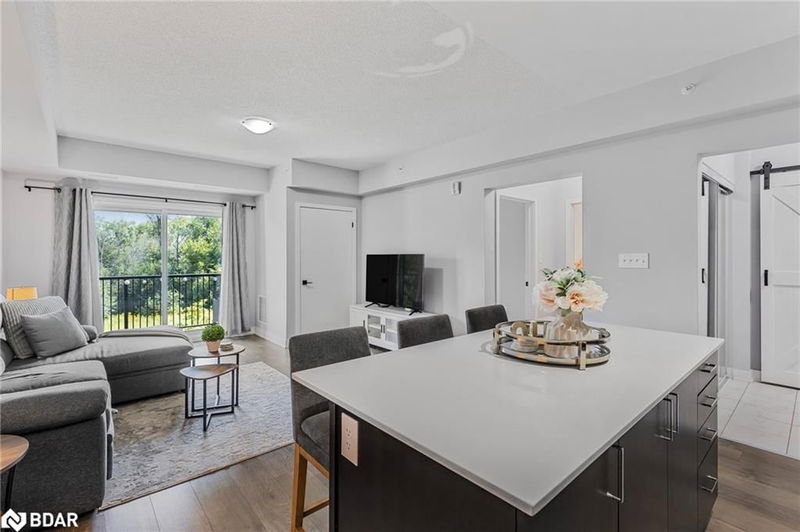Caractéristiques principales
- MLS® #: 40653720
- ID de propriété: SIRC2103873
- Type de propriété: Résidentiel, Condo
- Aire habitable: 848 pi.ca.
- Chambre(s) à coucher: 2
- Salle(s) de bain: 1
- Stationnement(s): 1
- Inscrit par:
- RE/MAX Hallmark Chay Realty Brokerage
Description de la propriété
Bright & Spacious 1 + 1 Bedroom Unit In Desirable South-East Barrie's Bistro 6 Community! Backing Onto EP, South Facing Balcony Overlooks Lush Forest & Walking Trails, Perfect Piece Of Tranquility With Beautiful Views. Filled With Natural Light, 850 SqFt Unit With Welcoming Foyer Has Tile Flooring & Double Closet, Combined With Ensuite Laundry Room Featuring Full Size Washer/Dryer. Open Concept Layout Leads To Stylish Kitchen With Massive Centre Island With Outlet, Perfect For Preparing Any Meal & Hosting Family Or Friends, Stainless Steel Appliances Including Gas Stove, Tiled Backsplash, Double Sink, & White Countertops. Kitchen Overlooks Spacious Living Room With Walk-Out To Balcony Which Has A Gas BBQ Hook-Up. Cozy Den Is Perfect Work From Home Space, Reading Nook Or Easily Converted To 2nd Bedroom! Spacious Primary Bedroom With Closet Space. 3 Piece Bathroom With Oversized Vanity Providing Lots Of Storage Space, & Glass Walk-In Shower. 3 Years New, 2021 Built Award Winning Condo Features Unique Chef Inspired Amenities Including Community Indoor & Outdoor Kitchen, Community Kitchen Library, Community Gym, Walking Trails, Park, & Basketball Court. Minutes To All Major Amenities Including Park Place Plaza, Costco, Shopping, Barrie's Beautiful Waterfront & Downtown. Prime Location For Commuters Right Off Of Yonge St & Highway 400 Is A Short Drive Away!
Pièces
Agents de cette inscription
Demandez plus d’infos
Demandez plus d’infos
Emplacement
5 Chef Lane #208, Barrie, Ontario, L9J 0J8 Canada
Autour de cette propriété
En savoir plus au sujet du quartier et des commodités autour de cette résidence.
Demander de l’information sur le quartier
En savoir plus au sujet du quartier et des commodités autour de cette résidence
Demander maintenantCalculatrice de versements hypothécaires
- $
- %$
- %
- Capital et intérêts 0
- Impôt foncier 0
- Frais de copropriété 0

