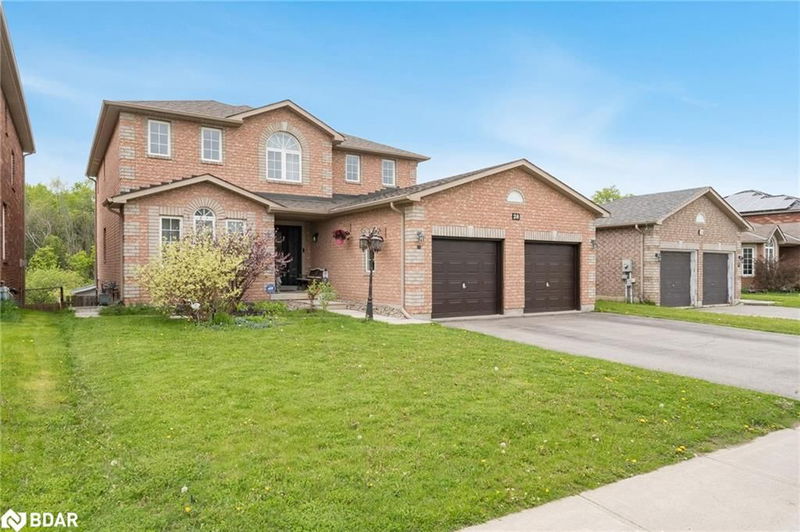Caractéristiques principales
- MLS® #: 40648457
- ID de propriété: SIRC2089176
- Type de propriété: Résidentiel, Maison unifamiliale détachée
- Aire habitable: 3 782 pi.ca.
- Construit en: 2007
- Chambre(s) à coucher: 4+2
- Salle(s) de bain: 4+1
- Stationnement(s): 4
- Inscrit par:
- Faris Team Real Estate Brokerage
Description de la propriété
Top 5 Reasons You Will Love This Home: 1) Experience luxury living in this highly sought-after neighbourhood, where your home backs onto tranquil, environmentally protected land, offering both serene privacy and unmatched convenience while seamless access to top-tier schools, the GO station, amenities, chic restaurants, and premier shopping is all just moments away 2) Boasting four spacious bedrooms above grade, including two with luxurious ensuite bathrooms, ensuring comfort and privacy, while the formal living and dining room flow seamlessly to a cozy family room and a generously sized eat-in kitchen, complete with a walkout to the deck, creating the perfect space for hosting family and friends with ease 3) Retreat to the opulent primary bedroom, where the fully upgraded ensuite bathroom serves as your personal sanctuary, complete with a stunning walk-in shower with dual shower panels, offering a spa-like escape at the end of each day 4) Designed for flexibility, the walkout basement offers in-law suite potential, while the home office, easily convertible into a main-level bedroom, adapts to meet your evolving lifestyle needs 5) Step into your personal backyard paradise, where a large, heated saltwater pool invites you to unwind and entertain in style. 3,782 fin.sq.ft. Age 17. Visit our website for more detailed information. *Please note some images have been virtually staged to show the potential of the home.
Pièces
- TypeNiveauDimensionsPlancher
- Salle à mangerPrincipal11' 10.7" x 12' 6"Autre
- Salle familialePrincipal11' 10.7" x 16' 4.8"Autre
- Bureau à domicilePrincipal8' 9.1" x 11' 1.8"Autre
- SalonPrincipal11' 10.7" x 16' 9.1"Autre
- VestibulePrincipal6' 4.7" x 8' 7.9"Autre
- Cuisine avec coin repasPrincipal11' 8.1" x 23' 11.6"Autre
- Chambre à coucher principale2ième étage15' 8.1" x 18' 1.4"Autre
- Chambre à coucher2ième étage11' 1.8" x 14' 11"Autre
- Chambre à coucher2ième étage9' 4.9" x 15' 3"Autre
- Chambre à coucher2ième étage9' 10.5" x 11' 1.8"Autre
- Salle de loisirsSous-sol20' 4.8" x 32' 10.3"Autre
- Chambre à coucherSous-sol10' 7.1" x 12' 9.9"Autre
- Chambre à coucherSous-sol10' 7.1" x 11' 1.8"Autre
Agents de cette inscription
Demandez plus d’infos
Demandez plus d’infos
Emplacement
28 Sun King Crescent, Barrie, Ontario, L4M 7J9 Canada
Autour de cette propriété
En savoir plus au sujet du quartier et des commodités autour de cette résidence.
Demander de l’information sur le quartier
En savoir plus au sujet du quartier et des commodités autour de cette résidence
Demander maintenantCalculatrice de versements hypothécaires
- $
- %$
- %
- Capital et intérêts 0
- Impôt foncier 0
- Frais de copropriété 0

