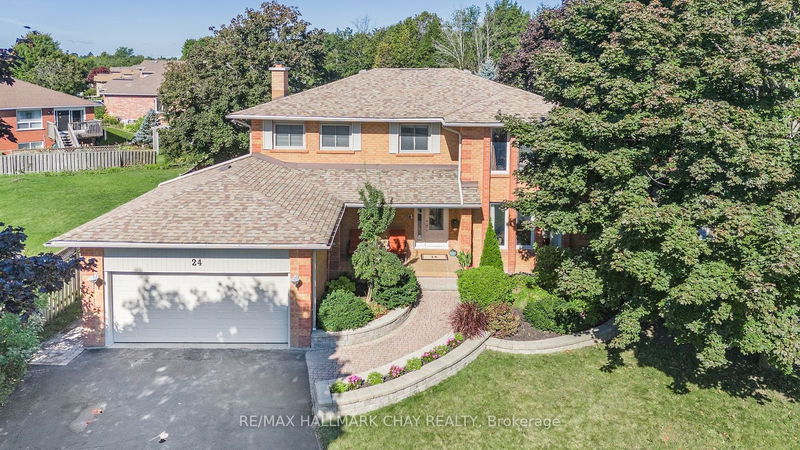Caractéristiques principales
- MLS® #: S9353702
- ID de propriété: SIRC2088990
- Type de propriété: Résidentiel, Maison unifamiliale détachée
- Grandeur du terrain: 11 808 pi.ca.
- Chambre(s) à coucher: 4+1
- Salle(s) de bain: 5
- Pièces supplémentaires: Sejour
- Stationnement(s): 6
- Inscrit par:
- RE/MAX HALLMARK CHAY REALTY
Description de la propriété
Welcome to Dyer Blvd! This charming brick home is nestled in a highly desirable neighbourhood, perfectly situated near golf courses, parks, public transit, schools, shopping, and Hwy 400. Boasting over 3,700 sq ft of living space, this residence offers a classic floor plan designed for both comfort and entertaining. The family room, featuring a cozy gas fireplace, opens up to a covered patioan ideal spot for family gatherings. Expansive windows in the kitchen provide stunning views of the expansive backyard. The main floor laundry with a side entry adds convenience to your daily routine. The spacious master suite is a retreat in itself, complete with his and her walk-in closets and a 3-piece ensuite. Three additional bright and airy bedrooms are located close to the main 4-piece bathroom. The lower level is versatile, featuring a fifth bedroom with an adjoining room that can serve as a teen retreat, guest area, home gym, or hobby room. The large rec room, equipped with another gas fireplace, offers sliding doors with a walkup that leads directly to the backyard. Outside, you'll find a large serene backyard perfect for summer relaxation, complete with a hot tub to unwind and soak up the sun in privacy. A large shed/workshop with hydro is ideal for yard work or hobbies.
Pièces
- TypeNiveauDimensionsPlancher
- SalonPrincipal14' 11.9" x 33' 6.3"Autre
- CuisinePrincipal18' 11.9" x 14' 11.9"Autre
- Salle familialePrincipal0' x 20' 11.9"Autre
- Salle de bainsPrincipal0' x 4' 3.1"Autre
- Salle de lavagePrincipal6' 11.8" x 10' 7.8"Autre
- Chambre à coucher principale2ième étage14' 11" x 25' 11.8"Autre
- Salle de bains2ième étage6' 4.7" x 4' 11.8"Autre
- Chambre à coucher2ième étage10' 11.8" x 12' 6"Autre
- Chambre à coucher2ième étage16' 1.2" x 12' 6"Autre
- Chambre à coucher2ième étage10' 11.8" x 12' 9.4"Autre
- Chambre à coucherSous-sol3' 3.3" x 6' 4.7"Autre
- Salle de loisirsSous-sol14' 11.9" x 12' 11.9"Autre
Agents de cette inscription
Demandez plus d’infos
Demandez plus d’infos
Emplacement
24 Dyer Blvd, Barrie, Ontario, L4N 9G2 Canada
Autour de cette propriété
En savoir plus au sujet du quartier et des commodités autour de cette résidence.
Demander de l’information sur le quartier
En savoir plus au sujet du quartier et des commodités autour de cette résidence
Demander maintenantCalculatrice de versements hypothécaires
- $
- %$
- %
- Capital et intérêts 0
- Impôt foncier 0
- Frais de copropriété 0

