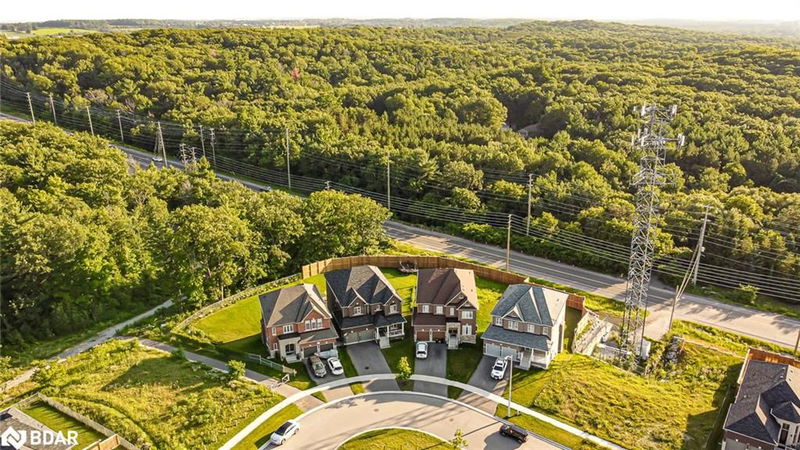Caractéristiques principales
- MLS® #: 40625046
- ID de propriété: SIRC2054294
- Type de propriété: Résidentiel, Maison unifamiliale détachée
- Aire habitable: 4 438,25 pi.ca.
- Chambre(s) à coucher: 5+2
- Salle(s) de bain: 4+1
- Stationnement(s): 6
- Inscrit par:
- Right At Home Realty Brokerage
Description de la propriété
Welcome to 37 Muirfield, a stunning 7-bedroom (potential for 8) home on a sprawling pie-shaped lot, offering privacy and breathtaking views. This expansive 4,440 sq. ft. residence is perfect for large families, featuring a custom-designed layout with 9-foot ceilings and an open concept. The heart of the home is a chef’s dream kitchen, outfitted with high-end Jenn-Air and KitchenAid appliances, elegant stone countertops, and a new washer and dryer setup.
The main floor boasts hardwood and ceramic tiles, California shutters, and a large front entry foyer. An office/den can be converted into an additional bedroom with French doors. The fully finished basement shines with soundproof and fire-resistant features, a Napoleon gas fireplace, over 40 pot lights, and oversized windows offering stunning sunset views. The space includes a separate laundry area, a luxurious new bathroom, and potential for a future kitchenette.
Outside, enjoy a private, expansive backyard ideal for a pool or garden, with views of the protected Ardagh Bluffs forest. The property includes ample parking—six spaces in total—and is located in Barrie’s top school district with easy highway access. This home combines luxury, practicality, and an exceptional location, making it an ideal choice for those seeking a high-quality living experience. Schedule a viewing today to experience the remarkable lifestyle that 37 Muirfield offers.
Pièces
- TypeNiveauDimensionsPlancher
- Salle familialePrincipal18' 2.1" x 16' 2"Autre
- Salle à mangerPrincipal18' 2.1" x 16' 2"Autre
- Cuisine avec coin repasPrincipal20' 4.8" x 15' 3.8"Autre
- BoudoirPrincipal8' 5.9" x 12' 4"Autre
- Chambre à coucher principale2ième étage10' 7.8" x 20' 4.8"Autre
- Chambre à coucher2ième étage10' 7.8" x 12' 4.8"Autre
- Chambre à coucher2ième étage10' 7.8" x 12' 4.8"Autre
- Chambre à coucher2ième étage10' 7.8" x 12' 4.8"Autre
- Chambre à coucher2ième étage10' 7.8" x 12' 4.8"Autre
- Salle familialeSous-sol19' 5" x 18' 11.9"Autre
- Chambre à coucherSous-sol20' 11.9" x 10' 11.8"Autre
- Chambre à coucherSous-sol18' 1.4" x 14' 11"Autre
- Salle de bainsSous-sol16' 4.8" x 10' 7.8"Autre
- Cuisine avec coin repasSous-sol19' 5" x 12' 9.4"Autre
Agents de cette inscription
Demandez plus d’infos
Demandez plus d’infos
Emplacement
37 Muirfield Drive Drive, Barrie, Ontario, L4N 5S4 Canada
Autour de cette propriété
En savoir plus au sujet du quartier et des commodités autour de cette résidence.
Demander de l’information sur le quartier
En savoir plus au sujet du quartier et des commodités autour de cette résidence
Demander maintenantCalculatrice de versements hypothécaires
- $
- %$
- %
- Capital et intérêts 0
- Impôt foncier 0
- Frais de copropriété 0

