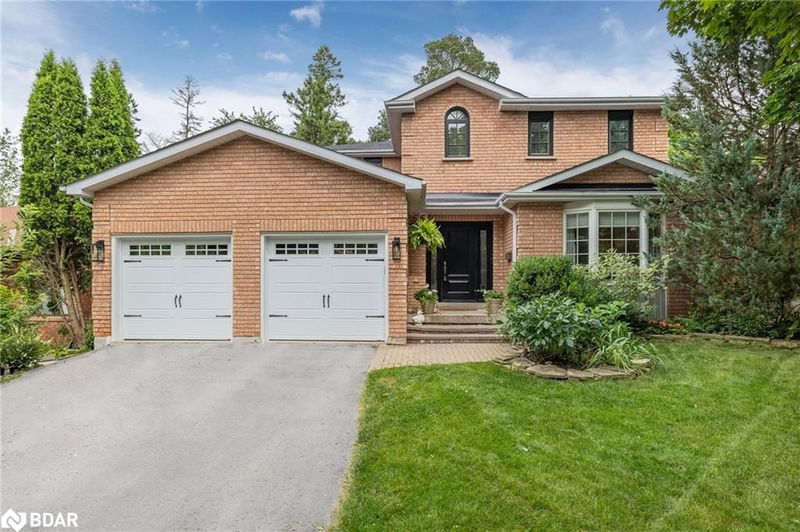Caractéristiques principales
- MLS® #: 40630504
- ID de propriété: SIRC2052381
- Type de propriété: Résidentiel, Maison unifamiliale détachée
- Aire habitable: 3 294 pi.ca.
- Construit en: 1990
- Chambre(s) à coucher: 4
- Salle(s) de bain: 2+2
- Stationnement(s): 6
- Inscrit par:
- Royal LePage First Contact Realty Brokerage
Description de la propriété
This beautifully updated 5 bedroom, 4 bathroom home has 3294 square foot finished with a walkout to a private and quiet backyard, backing onto green space, no one behind just grass and trees. This family home boasts a stunning renovated kitchen that overlooks the backyard, hickory wide plank wood floors, and stylishly updated upper bathrooms. The primary bedroom is tastefully designed with an ensuite and walk in closet. The main floor has a wonderful dining room that is open to the living room. The family room off the kitchen has a wood fireplace to keep you cozy on those chillier nights. There is a mudroom with laundry and a sink that provides inside entry from the spacious two car garage. The lower level has natural light with its walkout and large windows. It has a bedroom currently used as an office, a powder room, and a comfy sitting area, and has inlaw apartment potential with the walkout door and windows. The backyard is a quiet spot to hang out, it has a sprinkler system and a newer back deck with a glass railing. The house has new shingles and A/C (2024), updated front windows and sliding door. Irwin Drive is a fantastic tree lined street with lovely neighbours and Irwin Park just down the road from the house. This is a sought after home on Irwin Drive, come see it for yourself!
Pièces
- TypeNiveauDimensionsPlancher
- FoyerPrincipal8' 2.8" x 10' 4"Autre
- Salle familialePrincipal11' 8.1" x 15' 1.8"Autre
- Salle de bainsPrincipal4' 9" x 5' 8.1"Autre
- VestibulePrincipal7' 8.1" x 11' 8.1"Autre
- Salle à mangerPrincipal11' 3.8" x 11' 8.9"Autre
- Salle de bains2ième étage7' 3" x 8' 2.8"Autre
- Cuisine avec coin repasPrincipal11' 8.1" x 21' 7"Autre
- SalonPrincipal11' 3.8" x 16' 1.2"Autre
- Chambre à coucher principale2ième étage10' 9.9" x 25' 3.1"Autre
- Chambre à coucher2ième étage11' 3.8" x 12' 9.4"Autre
- RangementSupérieur11' 3.8" x 22' 11.9"Autre
- Salle de bainsSupérieur4' 3.9" x 5' 8.1"Autre
- Salle familialeSupérieur20' 11.9" x 21' 9.8"Autre
- Chambre à coucher2ième étage10' 9.1" x 11' 5"Autre
- FoyerSupérieur8' 8.5" x 10' 7.9"Autre
- Chambre à coucher2ième étage10' 5.9" x 11' 6.1"Autre
- Bureau à domicileSupérieur10' 11.1" x 14' 11.9"Autre
Agents de cette inscription
Demandez plus d’infos
Demandez plus d’infos
Emplacement
38 Irwin Drive, Barrie, Ontario, L4N 7A6 Canada
Autour de cette propriété
En savoir plus au sujet du quartier et des commodités autour de cette résidence.
Demander de l’information sur le quartier
En savoir plus au sujet du quartier et des commodités autour de cette résidence
Demander maintenantCalculatrice de versements hypothécaires
- $
- %$
- %
- Capital et intérêts 0
- Impôt foncier 0
- Frais de copropriété 0

