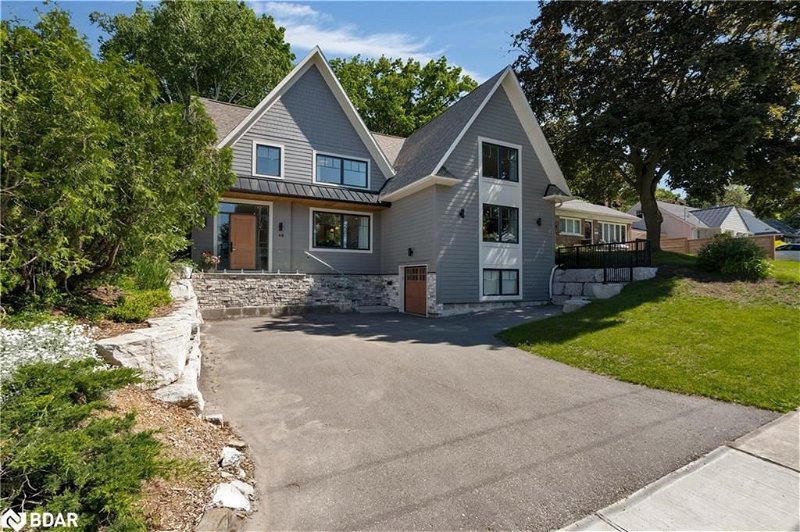Caractéristiques principales
- MLS® #: 40600754
- ID de propriété: SIRC1911378
- Type de propriété: Résidentiel, Maison
- Aire habitable: 3 490 pi.ca.
- Chambre(s) à coucher: 4+1
- Salle(s) de bain: 4+1
- Stationnement(s): 6
- Inscrit par:
- Keller Williams Experience Realty Brokerage
Description de la propriété
Nestled in the exclusive Shanty Bay community, this stunning 5-bedroom, 5-bathroom custom-built home in the heart of downtown Barrie offers the epitome of luxury living. With breathtaking views of Kempenfelt Bay, this exquisite residence is the perfect family haven. As you step into the grand oversized foyer, you'll be greeted by heated floors that exude warmth and sophistication. The chef-inspired kitchen, featuring built-in appliances, is ideal for creating culinary masterpieces. Store your finest selections in the custom wine cellar, perfect for entertaining guests. Upstairs, each of the three bedrooms boasts its own ensuite bathroom with heated floors and a spacious walk-in closet. The beauty of nature surrounds you in the private, fully fenced yard with mature trees offering shade and seclusion. This home offers more than just elegance; it provides a lifestyle. Enjoy a leisurely walk to Johnson Beach, explore the nearby walking trails, and savor the convenience of shops and restaurants at your fingertips. Located minutes from the Royal Victoria Hospital, Highway 400, and the water, this historical neighborhood offers the charm of a bygone era with all the amenities of modern living.
Don't miss the opportunity to own this luxurious retreat, where every detail has been meticulously crafted for those who appreciate the finer things in life. Welcome home.
Pièces
- TypeNiveauDimensionsPlancher
- Salle familialePrincipal20' 2.1" x 17' 5"Autre
- Salle de bainsPrincipal6' 3.1" x 5' 6.1"Autre
- Chambre à coucherPrincipal10' 5.9" x 12' 11.9"Autre
- CuisinePrincipal10' 4" x 22' 11.9"Autre
- Salle à mangerPrincipal9' 3.8" x 12' 8.8"Autre
- SalonPrincipal19' 9" x 12' 4.8"Autre
- Chambre à coucher principale2ième étage12' 11.1" x 17' 10.9"Autre
- Chambre à coucher2ième étage12' 9.9" x 10' 2.8"Autre
- Chambre à coucher2ième étage12' 9.9" x 10' 5.9"Autre
- Salle de bains2ième étage8' 7.1" x 10' 2"Autre
- Salle de bains2ième étage7' 4.9" x 10' 4.8"Autre
- Salle de loisirsSous-sol29' 11.8" x 20' 1.5"Autre
- Salle de bainsSous-sol5' 8.1" x 8' 5.9"Autre
- Chambre à coucherSous-sol9' 10.8" x 10' 2.8"Autre
Agents de cette inscription
Demandez plus d’infos
Demandez plus d’infos
Emplacement
98 Shanty Bay Road, Barrie, Ontario, L4M 1E2 Canada
Autour de cette propriété
En savoir plus au sujet du quartier et des commodités autour de cette résidence.
Demander de l’information sur le quartier
En savoir plus au sujet du quartier et des commodités autour de cette résidence
Demander maintenantCalculatrice de versements hypothécaires
- $
- %$
- %
- Capital et intérêts 0
- Impôt foncier 0
- Frais de copropriété 0
Faites une demande d’approbation préalable de prêt hypothécaire en 10 minutes
Obtenez votre qualification en quelques minutes - Présentez votre demande d’hypothèque en quelques minutes par le biais de notre application en ligne. Fourni par Pinch. Le processus est simple, rapide et sûr.
Appliquez maintenant
