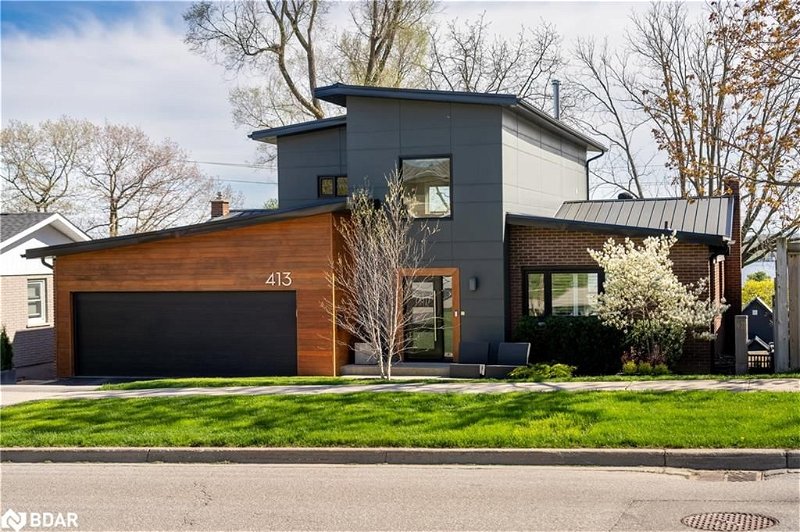Caractéristiques principales
- MLS® #: 40585472
- ID de propriété: SIRC1866467
- Type de propriété: Résidentiel, Maison
- Aire habitable: 3 490 pi.ca.
- Construit en: 1972
- Chambre(s) à coucher: 2+2
- Salle(s) de bain: 3+1
- Stationnement(s): 6
- Inscrit par:
- REVEL Realty Inc. Brokerage
Description de la propriété
This signature Mid-Century inspired residence in Barrie’s desirable East End, is a nod to the design enthusiast & luxury buyer. With rear facing views of Kempenfelt Bay, this home is a statement in details and finishes in every space. Each room balances texture, colour, finishes and lighting to complement a premium, integrated design in this upscale home. Inside, the grand foyer boasts 19ft ceilings, a double closet & access to the garage. The main floor is open concept with a sleek modern kitchen (granite countertops, waterfall island, penny tile backsplash above gas range & bright cabinetry). Entertaining is a breeze with open access to dining and living spaces. Spectacular rear facing views of Kempenfelt Bay offer a bright and airy backdrop through 12ft sliding glass doors and balcony. With the exception of bathroom & laundry areas, this residence’s main & 2nd storeys are uniformly finished in rich hardwood flooring. The primary suite has all the feels with a large 4 piece ensuite (soaker tub, standup shower, double sink) & oversized closet (touch latch). You'll find 1 more bedroom on this floor & 2 on the lower level. The glass balustrade and metal staircase is a signature connection between the first and second floors. Again, 12 ft glass doors create spaciousness and a beautiful vista along with your private office area and 2pc bath for tranquil separation from the family areas. The basement features a walkout to your backyard through 12ft glass sliding doors. Quiet TV/sitting area shares custom built-in walnut cabinetry & laminate flooring. Enjoy your gym area & wine cellar, 4 pc bath and separate laundry area. Driveway parking for four vehicles & a 2 car garage equipped with EV charger. The sidewalk free lot is fenced for privacy and is immaculately landscaped with mature trees and hardscape. This truly, standout home enjoys the benefits of one of Barrie’s most desired locations, close to all amenities, restaurants, beaches, yacht club, trails & hospital.
Pièces
- TypeNiveauDimensionsPlancher
- FoyerPrincipal14' 11.9" x 11' 6.9"Autre
- Salle à mangerPrincipal11' 10.9" x 18' 2.8"Autre
- CuisinePrincipal12' 2" x 14' 4.8"Autre
- SalonPrincipal13' 10.1" x 18' 2.8"Autre
- Salle de bainsPrincipal7' 8.1" x 6' 2"Autre
- Salle de bainsPrincipal10' 2.8" x 16' 4.8"Autre
- Chambre à coucher principalePrincipal14' 2.8" x 13' 10.1"Autre
- Chambre à coucherPrincipal10' 11.1" x 10' 11.8"Autre
- Salon2ième étage25' 5.9" x 24' 4.9"Autre
- Bureau à domicile2ième étage7' 8.1" x 9' 10.8"Autre
- Salle de bains2ième étage4' 9" x 3' 8"Autre
- Salle de sportSous-sol11' 10.1" x 13' 8.1"Autre
- Salle familialeSous-sol25' 5.9" x 28' 10"Autre
- Chambre à coucherSous-sol13' 5.8" x 9' 10.8"Autre
- Cave à vinSous-sol8' 6.3" x 11' 5"Autre
- Chambre à coucherSous-sol13' 5.8" x 11' 5"Autre
- Salle de bainsSous-sol7' 8.1" x 6' 7.1"Autre
- Salle de lavageSous-sol13' 5.8" x 6' 5.9"Autre
Agents de cette inscription
Demandez plus d’infos
Demandez plus d’infos
Emplacement
413 Codrington Street, Barrie, Ontario, L4M 1S9 Canada
Autour de cette propriété
En savoir plus au sujet du quartier et des commodités autour de cette résidence.
Demander de l’information sur le quartier
En savoir plus au sujet du quartier et des commodités autour de cette résidence
Demander maintenantCalculatrice de versements hypothécaires
- $
- %$
- %
- Capital et intérêts 0
- Impôt foncier 0
- Frais de copropriété 0
Faites une demande d’approbation préalable de prêt hypothécaire en 10 minutes
Obtenez votre qualification en quelques minutes - Présentez votre demande d’hypothèque en quelques minutes par le biais de notre application en ligne. Fourni par Pinch. Le processus est simple, rapide et sûr.
Appliquez maintenant
