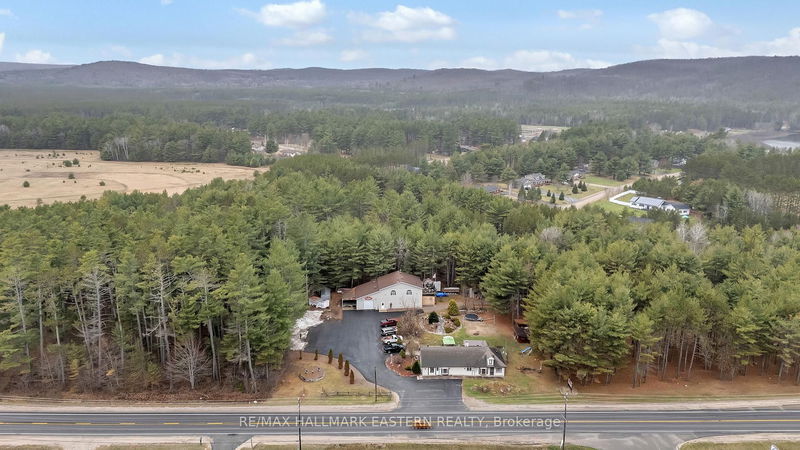Caractéristiques principales
- MLS® #: X12109256
- ID de propriété: SIRC2390831
- Type de propriété: Résidentiel, Maison unifamiliale détachée
- Grandeur du terrain: 126 840 pi.ca.
- Chambre(s) à coucher: 4
- Salle(s) de bain: 3
- Pièces supplémentaires: Sejour
- Stationnement(s): 14
- Inscrit par:
- RE/MAX HALLMARK EASTERN REALTY
Description de la propriété
Live, Work & Play Just Outside Bancroft! Welcome to a rare opportunity where lifestyle meets versatility! Just 1 hour from Peterborough and 2.5 hours from Toronto, this meticulously cared-for property offers two separate living spaces a spacious bungalow with 2 bedrooms plus a loft, and a bright 2-bedroom suite above the shop. Commercial/Residential use Perfect for multigenerational families, entrepreneurs, or large households! The heated shop is a dream workspace, complete with LED lighting, motion sensors, and in-floor heating. Plus, multiple sheds, a powerful 22,000-watt generator, and plenty of room for hobbies or business needs. The fun never stops with a dedicated billiards room, outdoor shuffleboard court, volleyball area, and a large patio with retractable awnings ideal for entertaining or relaxing under the stars. Whether you're looking to build a family compound, run a business from home, or simply enjoy country living with resort-style amenities, this property has it all! Don't miss your chance to own this rare, move-in-ready estate!
Pièces
- TypeNiveauDimensionsPlancher
- Salle à mangerPrincipal12' 6" x 21' 5.8"Autre
- CuisinePrincipal18' 9.5" x 11' 3.4"Autre
- Salle de lavagePrincipal13' 2.2" x 9' 10.5"Autre
- Salle familialePrincipal13' 2.2" x 23' 5.8"Autre
- AutrePrincipal13' 1.4" x 17' 7"Autre
- Chambre à coucherPrincipal13' 5.8" x 8' 11.8"Autre
- SalonPrincipal13' 10.5" x 14' 1.2"Autre
- FoyerPrincipal13' 5.8" x 8' 2"Autre
- LoftInférieur26' 9.9" x 10' 7.1"Autre
- SalonPrincipal27' 11.8" x 17' 8.2"Autre
- Salle à mangerPrincipal11' 4.6" x 17' 11.7"Autre
- CuisinePrincipal13' 5.8" x 12' 8.3"Autre
- AutrePrincipal9' 8.1" x 12' 1.2"Autre
- Chambre à coucherPrincipal9' 8.1" x 9' 10.5"Autre
Agents de cette inscription
Demandez plus d’infos
Demandez plus d’infos
Emplacement
29715 Highway 62 N, Bancroft, Ontario, K0L 1C0 Canada
Autour de cette propriété
En savoir plus au sujet du quartier et des commodités autour de cette résidence.
- 25.98% 50 à 64 ans
- 21.59% 65 à 79 ans
- 15.36% 35 à 49 ans
- 11.5% 20 à 34 ans
- 6.82% 80 ans et plus
- 6.31% 10 à 14
- 5.04% 15 à 19
- 3.72% 0 à 4 ans
- 3.67% 5 à 9
- Les résidences dans le quartier sont:
- 74.63% Ménages unifamiliaux
- 23.26% Ménages d'une seule personne
- 2.11% Ménages de deux personnes ou plus
- 0% Ménages multifamiliaux
- 97 849 $ Revenu moyen des ménages
- 42 399 $ Revenu personnel moyen
- Les gens de ce quartier parlent :
- 96.67% Anglais
- 1.07% Allemand
- 0.53% Français
- 0.53% Anglais et langue(s) non officielle(s)
- 0.3% Letton
- 0.3% Polonais
- 0.3% Néerlandais
- 0.3% Anglais et français
- 0% Pied-noir
- 0% Atikamekw
- Le logement dans le quartier comprend :
- 98.72% Maison individuelle non attenante
- 1.28% Appartement, moins de 5 étages
- 0% Maison jumelée
- 0% Duplex
- 0% Maison en rangée
- 0% Appartement, 5 étages ou plus
- D’autres font la navette en :
- 4.46% Marche
- 0.79% Autre
- 0% Transport en commun
- 0% Vélo
- 31.69% Diplôme d'études secondaires
- 25.3% Certificat ou diplôme d'un collège ou cégep
- 18.1% Aucun diplôme d'études secondaires
- 13.32% Certificat ou diplôme d'apprenti ou d'une école de métiers
- 6.93% Baccalauréat
- 2.36% Certificat ou diplôme universitaire supérieur au baccalauréat
- 2.3% Certificat ou diplôme universitaire inférieur au baccalauréat
- L’indice de la qualité de l’air moyen dans la région est 1
- La région reçoit 311.29 mm de précipitations par année.
- La région connaît 7.39 jours de chaleur extrême (29.92 °C) par année.
Demander de l’information sur le quartier
En savoir plus au sujet du quartier et des commodités autour de cette résidence
Demander maintenantCalculatrice de versements hypothécaires
- $
- %$
- %
- Capital et intérêts 8 296 $ /mo
- Impôt foncier n/a
- Frais de copropriété n/a

