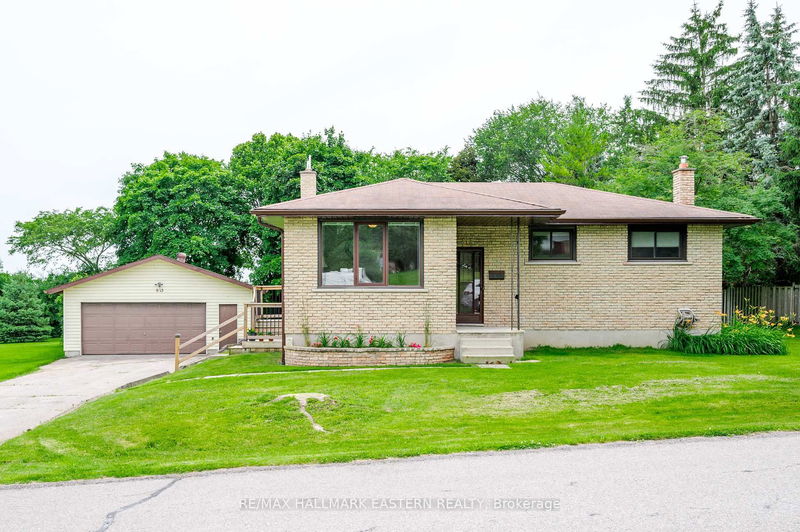Caractéristiques principales
- MLS® #: X12056595
- ID de propriété: SIRC2463625
- Type de propriété: Résidentiel, Maison unifamiliale détachée
- Grandeur du terrain: 0,37 pi.ca.
- Construit en: 51
- Chambre(s) à coucher: 2+2
- Salle(s) de bain: 2
- Pièces supplémentaires: Sejour
- Stationnement(s): 6
- Inscrit par:
- RE/MAX HALLMARK EASTERN REALTY
Description de la propriété
Looking for a spacious city lot with a large detached garage? This charming 2+2 bedroom brick bungalow offers an inviting eat-in kitchen with a walkout to a covered deck, perfect for outdoor enjoyment. The living and dining rooms feature beautiful hardwood floors, with the dining room originally designed as a third bedroom. Two additional bedrooms and a 4-piece bath complete the main level. The lower level boasts a generous bedroom with a bright window, a cozy rec room, a fourth bedroom, a 3-piece bathroom, and a convenient laundry room. Outside, the expansive deck and backyard offer ample space for relaxation and entertaining. A standout feature is the impressive 690 sq. ft. detached garage, complete with hydro and a drive-through door at the back, making it ideal for a workshop or additional storage. Enjoy easy access to HWY 115 and nearby shopping, adding to the home's convenience and appeal.
Pièces
- TypeNiveauDimensionsPlancher
- SalonPrincipal12' 2" x 16' 11.9"Autre
- Bureau à domicilePrincipal9' 5.7" x 11' 5"Autre
- AutrePrincipal10' 2.4" x 11' 8.5"Autre
- Chambre à coucherPrincipal10' 7.1" x 9' 2.6"Autre
- CuisinePrincipal9' 10.8" x 10' 1.6"Autre
- Salle de bainsPrincipal7' 5.3" x 8' 4.3"Autre
- Chambre à coucherSous-sol12' 6.7" x 9' 6.9"Autre
- Chambre à coucherSous-sol11' 8.9" x 16' 7.2"Autre
- Salle de lavageSous-sol11' 3.8" x 9' 10.1"Autre
- Salle de loisirsSous-sol26' 4.1" x 12' 9.9"Autre
- ServiceSous-sol13' 10.8" x 10' 7.8"Autre
Agents de cette inscription
Demandez plus d’infos
Demandez plus d’infos
Emplacement
815 Stewart Dr, Peterborough South, Ontario, K9J 7R3 Canada
Autour de cette propriété
En savoir plus au sujet du quartier et des commodités autour de cette résidence.
Demander de l’information sur le quartier
En savoir plus au sujet du quartier et des commodités autour de cette résidence
Demander maintenantCalculatrice de versements hypothécaires
- $
- %$
- %
- Capital et intérêts 3 173 $ /mo
- Impôt foncier n/a
- Frais de copropriété n/a

