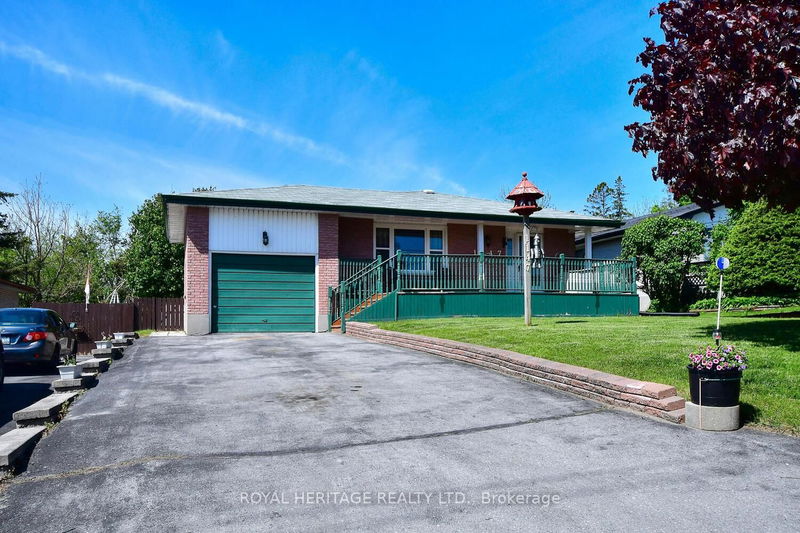Caractéristiques principales
- MLS® #: X12180633
- ID de propriété: SIRC2450526
- Type de propriété: Résidentiel, Maison unifamiliale détachée
- Grandeur du terrain: 0,17 pi.ca.
- Chambre(s) à coucher: 3+1
- Salle(s) de bain: 2
- Pièces supplémentaires: Sejour
- Stationnement(s): 5
- Inscrit par:
- ROYAL HERITAGE REALTY LTD.
Description de la propriété
Welcome to 1147 Chemong Rd in Peterborough's north end. This all brick 3+1 bedroom, 2 bathroom bungalow shows pride of ownership throughout. The quiet backyard is fully fenced with a large 10 X12 shed and a back deck with a west exposure. Tastefully decorated with a large eat in kitchen and 3 bedrooms on the main level. The side entrance and downstairs finishings would welcome a large in-law suite for the extended family. The large 10 X 26 foot front deck overlooks the north end of town with views of the landscape to the south. Walking distance to the Chemong corridor for all your shopping needs and close to Peterborough Public Transit. Just a 5 min drive to highway 28 for those quick trips to Toronto. Perfect for first time home buyers and investors alike.
Pièces
- TypeNiveauDimensionsPlancher
- CuisinePrincipal12' 7.9" x 16' 10.7"Autre
- SalonPrincipal12' 1.2" x 17' 11.1"Autre
- AutrePrincipal11' 3" x 12' 3.6"Autre
- Chambre à coucherPrincipal11' 10.7" x 11' 5.4"Autre
- Chambre à coucherPrincipal10' 9.9" x 11' 1.4"Autre
- Salle de bainsPrincipal4' 11.8" x 7' 10"Autre
- Salle familialeSous-sol10' 11.4" x 25' 3.5"Autre
- Bureau à domicileSous-sol9' 5.7" x 14' 11.9"Autre
- Chambre à coucherSous-sol10' 3.2" x 12' 9.5"Autre
- AtelierSous-sol11' 2.2" x 14' 4.4"Autre
- Salle de lavageSous-sol8' 8.7" x 11' 2.8"Autre
- Salle de bainsSous-sol6' 8.3" x 8' 8.7"Autre
Agents de cette inscription
Demandez plus d’infos
Demandez plus d’infos
Emplacement
1147 Chemong Rd N, Peterborough North, Ontario, K9J 6X2 Canada
Autour de cette propriété
En savoir plus au sujet du quartier et des commodités autour de cette résidence.
- 19.35% 50 to 64 years
- 18.37% 65 to 79 years
- 17.42% 35 to 49 years
- 17.21% 20 to 34 years
- 7.09% 80 and over
- 5.95% 5 to 9
- 5.55% 10 to 14
- 4.62% 15 to 19
- 4.43% 0 to 4
- Households in the area are:
- 65.16% Single family
- 31.53% Single person
- 2.9% Multi person
- 0.41% Multi family
- $107,274 Average household income
- $47,466 Average individual income
- People in the area speak:
- 92.25% English
- 1.61% English and non-official language(s)
- 0.99% French
- 0.84% Arabic
- 0.83% Spanish
- 0.72% Polish
- 0.72% German
- 0.69% Hindi
- 0.69% Urdu
- 0.69% Korean
- Housing in the area comprises of:
- 66.23% Single detached
- 21.54% Row houses
- 5.09% Apartment 1-4 floors
- 3.93% Duplex
- 3.2% Semi detached
- 0% Apartment 5 or more floors
- Others commute by:
- 3.59% Foot
- 2.3% Public transit
- 1.08% Other
- 0.79% Bicycle
- 32.57% High school
- 25.28% College certificate
- 16.42% Bachelor degree
- 14.28% Did not graduate high school
- 5.16% Trade certificate
- 4.46% Post graduate degree
- 1.83% University certificate
- The average air quality index for the area is 3
- The area receives 306.07 mm of precipitation annually.
- The area experiences 7.39 extremely hot days (30.53°C) per year.
Demander de l’information sur le quartier
En savoir plus au sujet du quartier et des commodités autour de cette résidence
Demander maintenantCalculatrice de versements hypothécaires
- $
- %$
- %
- Capital et intérêts 2 907 $ /mo
- Impôt foncier n/a
- Frais de copropriété n/a

