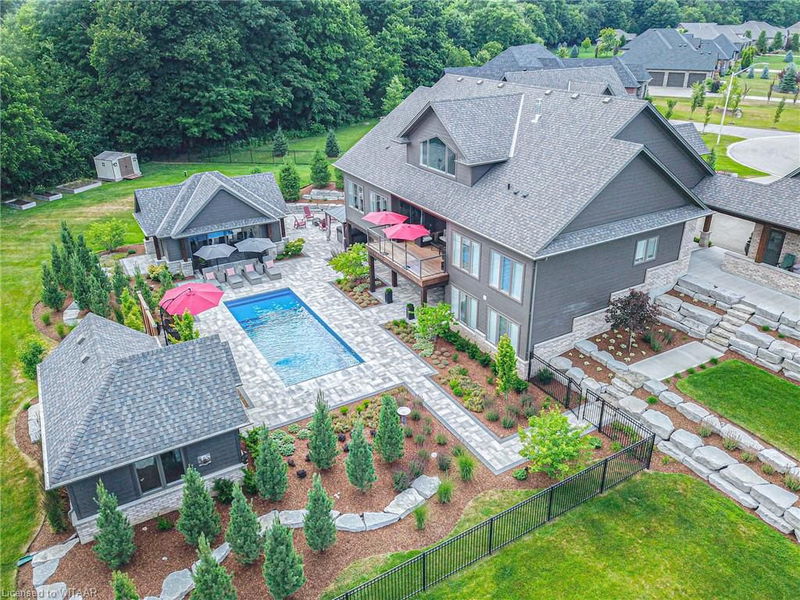Caractéristiques principales
- MLS® #: 40547744
- ID de propriété: SIRC1866602
- Type de propriété: Résidentiel, Maison unifamiliale détachée
- Aire habitable: 5 134 pi.ca.
- Grandeur du terrain: 1,08 ac
- Construit en: 2018
- Chambre(s) à coucher: 2+2
- Salle(s) de bain: 3+1
- Stationnement(s): 12
- Inscrit par:
- Re/Max a-b Realty Ltd Brokerage
Description de la propriété
One-of-a-kind residence, perfectly located on a fenced cul-de-sac acre in the Ottercreek Estates. This custom home has 3,212 sq. ft. of living area with a 1,922 sq. ft. walk-out to a stunning back yard with an inground fiberglass Pinnacle Pool, automatic safety cover, extra shed (12x24) for pool equipment, loft storage, lawn equipment storage plus room for your golf cart! Stunning pool house (20x24) with stone fireplace, wood ceilings, wet bar, and so much more. The stone deck includes an outdoor fire pit and hot tub with gazebo... all surrounded by great stone walls. In the home with the massive great room. with 26' vaulted ceilings, stone gas fire place, hardwood floors & 2 Storey window wall over looking Otter Creek Golf Course. Stunning gourmet kitchen with 10' ceilings, hidden pantry, Miele appliances & quartz counter tops. Two stage cove ceilings throughout. Private dining room/study with french doors & transom. Master suite with private deck access with walk-in closet & 6pc. Ensuite. Twin showers, heated floors, no-touch flush toilet & custom closet. The lower level has a bright & open rec/games room with new hardwood floors & two additional bedrooms. Upper loft is complete with a bedroom and bathroom for a total of 4 bedrooms! This property also has a standby generator, and is fully landscaped with carpet like lawn, inground sprinklers & armor stone retaining walls. Oversize dual two car garages with 10' doors, basement entrance & in-floor heat for detached garage. (1,965 sq. ft.). Pictures don’t tell the story here… it needs to be seen! The location at the end o f the cul-de-sac with total privacy in the back yard is impossible to find, but here it all is!
Pièces
- TypeNiveauDimensionsPlancher
- CuisinePrincipal55' 10" x 59' 2.6"Autre
- BoudoirPrincipal39' 4.8" x 59' 1.4"Autre
- Pièce principalePrincipal59' 2.6" x 62' 6.7"Autre
- Salle à mangerPrincipal32' 9.7" x 55' 10"Autre
- Chambre à coucher principalePrincipal62' 4.4" x 82' 2.2"Autre
- VestibulePrincipal16' 5.2" x 55' 10"Autre
- Salle de lavagePrincipal23' 1.5" x 32' 10.8"Autre
- VestibulePrincipal23' 3.1" x 26' 3.3"Autre
- Chambre à coucher2ième étage88' 9.3" x 85' 7.1"Autre
- Chambre à coucherSupérieur42' 9.3" x 49' 4.9"Autre
- Salle de loisirsSupérieur59' 3.4" x 59' 4.2"Autre
- Chambre à coucherSupérieur42' 8.9" x 62' 4"Autre
- Pièce bonusSupérieur16' 6.4" x 32' 11.6"Autre
- Bureau à domicileSupérieur45' 11.1" x 62' 7.5"Autre
- Salle de loisirsSupérieur42' 9.3" x 72' 2.1"Autre
- Pièce bonusSupérieur29' 7.9" x 46' 1.9"Autre
Agents de cette inscription
Demandez plus d’infos
Demandez plus d’infos
Emplacement
88 Otter View Drive, Otterville, Ontario, N0J 1R0 Canada
Autour de cette propriété
En savoir plus au sujet du quartier et des commodités autour de cette résidence.
Demander de l’information sur le quartier
En savoir plus au sujet du quartier et des commodités autour de cette résidence
Demander maintenantCalculatrice de versements hypothécaires
- $
- %$
- %
- Capital et intérêts 0
- Impôt foncier 0
- Frais de copropriété 0

