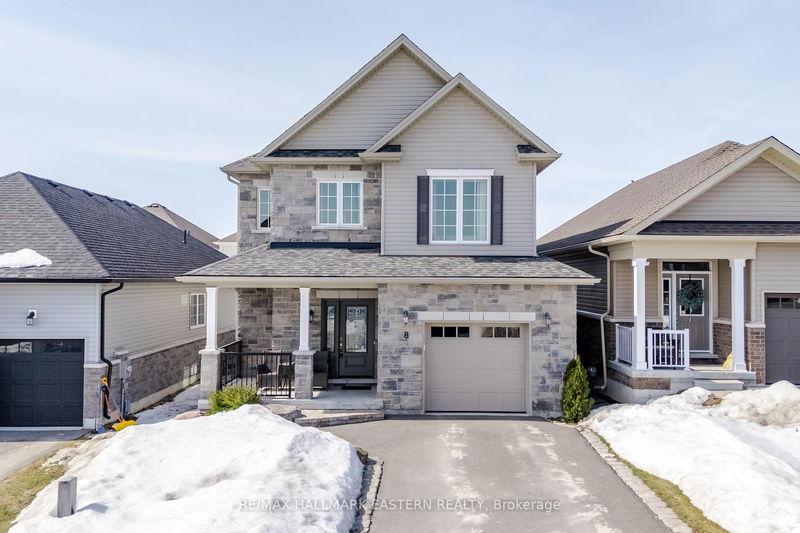Caractéristiques principales
- MLS® #: X12022726
- ID de propriété: SIRC2324143
- Type de propriété: Résidentiel, Maison unifamiliale détachée
- Grandeur du terrain: 3 390,91 pi.ca.
- Construit en: 6
- Chambre(s) à coucher: 3
- Salle(s) de bain: 4
- Pièces supplémentaires: Sejour
- Stationnement(s): 3
- Inscrit par:
- RE/MAX HALLMARK EASTERN REALTY
Description de la propriété
Welcome to this meticulously maintained 3-bedroom, 3.5 bathroom home in the desirable Burnham Meadows neighborhood of Peterborough. Thoughtfully upgraded when built, this spacious newer two-story home showcases engineered hardwood flooring throughout, adding warmth and elegance to every room. The stylish kitchen features sleek quartz counters with expansive cabinets and serves as the heart of the home. The inviting front porch and landscaped garden enhance curb appeal, while the backyard is perfect for entertaining with a BBQ deck and patio for outdoor enjoyment. Upstairs, the primary suite boasts a luxurious 4-piece ensuite, providing a private retreat. Step down into the finished lower level which offers additional living space, ideal for a family room with a cozy gas stove and home office. Nestled in a fantastic community, this home blends style, practicality, and quality craftsmanship. Don't miss the opportunity to make it yours. A complete pleasure to show!
Pièces
- TypeNiveauDimensionsPlancher
- FoyerPrincipal5' 7.7" x 6' 6.3"Autre
- Salle à mangerPrincipal10' 2.4" x 12' 11.9"Autre
- SalonPrincipal13' 6.5" x 14' 7.5"Autre
- CuisinePrincipal8' 4.3" x 11' 1.8"Autre
- Salle à déjeunerPrincipal8' 9.5" x 11' 1.8"Autre
- Cabinet de toilettePrincipal5' 10.2" x 5' 9.2"Autre
- Autre2ième étage12' 10.3" x 17' 8.9"Autre
- Salle de bains2ième étage8' 7.5" x 11' 6.1"Autre
- Chambre à coucher2ième étage11' 5.4" x 11' 10.1"Autre
- Chambre à coucher2ième étage11' 3.8" x 11' 6.1"Autre
- Salon2ième étage5' 2.2" x 10' 2.8"Autre
- Salle de bains2ième étage6' 1.6" x 7' 6.5"Autre
- Salle de loisirsSous-sol16' 6.4" x 23' 9.8"Autre
- Salle de bainsSous-sol6' 8.7" x 7' 10.4"Autre
- Salle de lavageSous-sol7' 4.9" x 8' 6.7"Autre
- ServiceSous-sol5' 6.9" x 7' 8.9"Autre
- AutreSous-sol5' 1.4" x 11' 9.3"Autre
Agents de cette inscription
Demandez plus d’infos
Demandez plus d’infos
Emplacement
8 Veterans Rd, Peterborough East, Ontario, K9J 0K1 Canada
Autour de cette propriété
En savoir plus au sujet du quartier et des commodités autour de cette résidence.
Demander de l’information sur le quartier
En savoir plus au sujet du quartier et des commodités autour de cette résidence
Demander maintenantCalculatrice de versements hypothécaires
- $
- %$
- %
- Capital et intérêts 3 974 $ /mo
- Impôt foncier n/a
- Frais de copropriété n/a

