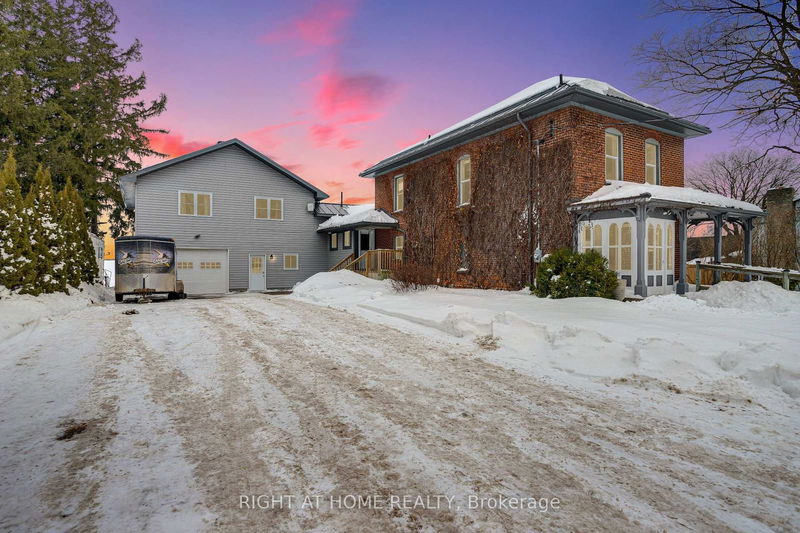Caractéristiques principales
- MLS® #: X11988270
- ID de propriété: SIRC2294573
- Type de propriété: Résidentiel, Maison unifamiliale détachée
- Grandeur du terrain: 39 460,58 pi.ca.
- Chambre(s) à coucher: 4+2
- Salle(s) de bain: 3
- Pièces supplémentaires: Sejour
- Stationnement(s): 18
- Inscrit par:
- RIGHT AT HOME REALTY
Description de la propriété
Incredible Home with In-Law Suite - Perfect for Multi-Generational Living! The main house features 4 + 2 bdrms & 2 generously sized 4-pc baths, offering ample space for comfort & relaxation. The bright & spacious eat-in kitchen has an abundance of natural light & is designed w/ quartz countertops, bfst bar, walk-out to a large tiered deck & 24' above ground pool. A standout feature is the custom pantry with secret pullout shelves, maximizing every inch of space for ample storage, making organization effortless. This kitchen offers both style & functionality, with a perfect blend of modern finishes & practical details.Appreciate this spacious living room w/ a warm, inviting atmosphere. A gas fireplace offers a modern touch & cozy ambiance.The room is bathed in natural light thanks to expansive panoramic windows that stretch across the wall, framing breathtaking views of the surrounding landscape & pastures creating a peaceful backdrop, making the space feel open, airy & connected to nature. Main floor primary bdrm w/ a walk-out to a private deck. A newer addition (2016) is a second level w/ 3 generous sized bdrms w/ plenty of closet space & 4-pc bth. The lower level features a welcoming space that flows w/ natural light coming through above grade windows w/ a cozy wood stove, providing warmth & ambiance. 2 add'l spacious brdms offer privacy & comfort.This area of the house could serve as a perfect private retreat, w/ the added benefit of stairs that lead up to the main living space making the lower level feel less like a bsmt & more like a functional, livable area. FULL IN-LAW SUITE: This private & charming farm house built in 1900s offers high ceilings, beautiful details & plenty of sunlight. This 3 bdrm & 4-pc bth apartment is great for multi-generational families or rental income! An over 900 sqft WORKSHOP GARAGE: (2016) is perfect for hobbyists or DIY enthusiasts, this expansive garage provides ample space for tools, projects, & storage, plus enough room to park.
Pièces
- TypeNiveauDimensionsPlancher
- SalonPrincipal14' 8.3" x 21' 8.2"Autre
- CuisinePrincipal21' 8.2" x 25' 11.8"Autre
- AutrePrincipal13' 8.9" x 18' 9.5"Autre
- Chambre à coucherInférieur14' 5.6" x 14' 4"Autre
- Chambre à coucherInférieur15' 11" x 14' 2.4"Autre
- Chambre à coucherInférieur15' 11" x 14' 2.4"Autre
- Salle de loisirsSupérieur15' 5" x 15' 1.8"Autre
- Chambre à coucherSupérieur12' 6" x 10' 7.5"Autre
- Chambre à coucherSupérieur13' 8.9" x 19' 6.2"Autre
- SalonAppartement13' 10.8" x 12' 6.3"Autre
- CuisineAppartement15' 9.7" x 11' 5.4"Autre
- Chambre à coucher2ième étage13' 2.9" x 9' 4.5"Autre
- Chambre à coucher2ième étage9' 10.5" x 12' 10.3"Autre
- Chambre à coucher2ième étage14' 5.6" x 11' 7.7"Autre
Agents de cette inscription
Demandez plus d’infos
Demandez plus d’infos
Emplacement
2049 Keene Rd, Otonabee-South Monaghan, Ontario, K9J 6X9 Canada
Autour de cette propriété
En savoir plus au sujet du quartier et des commodités autour de cette résidence.
Demander de l’information sur le quartier
En savoir plus au sujet du quartier et des commodités autour de cette résidence
Demander maintenantCalculatrice de versements hypothécaires
- $
- %$
- %
- Capital et intérêts 5 859 $ /mo
- Impôt foncier n/a
- Frais de copropriété n/a

