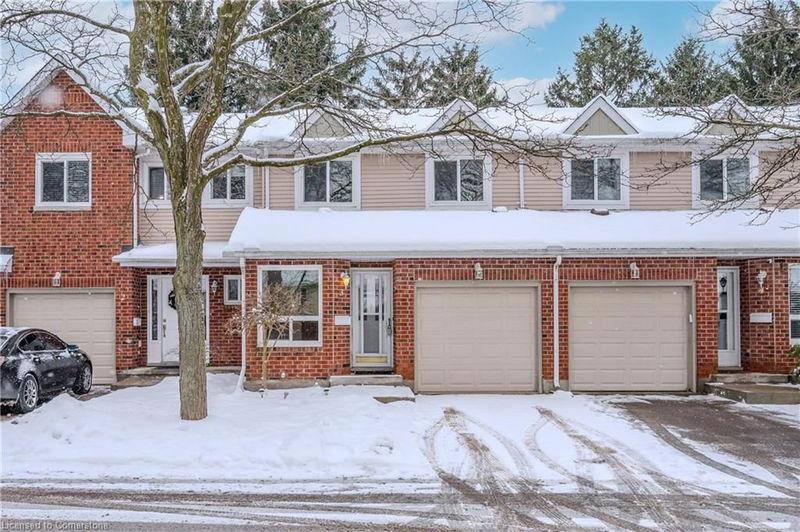Caractéristiques principales
- MLS® #: 40689063
- ID de propriété: SIRC2239901
- Type de propriété: Résidentiel, Condo
- Aire habitable: 1 900 pi.ca.
- Construit en: 1988
- Chambre(s) à coucher: 3
- Salle(s) de bain: 2+1
- Stationnement(s): 2
- Inscrit par:
- Peak Realty Ltd.
Description de la propriété
Welcome to Beechwood Gardens offering easy, spacious living. This beautiful townhouse has an eat-in kitchen, two piece washroom on the main level and an open concept formal living and dining room with laminate floors. Enjoy the comfort and beauty of stepping out your living room sliders on to an oversized deck with the zen of mature trees offering lots of privacy. The second floor has three bedrooms, main 4pc washroom and the primary bedroom has a 3 PIECE ENSUITE and a 6x5 WALKIN CLOSET. The lower level has a large finished family room, lots of storage, laundry and a TWO PIECE ROUGH IN. Newly carpeted and painted. The low fees include maintenance, snow removal, roof and windows. Walking distance to lots of shopping, major grocery store, restaurants, schools, parks and so much more. 5 min drive to express way.
Pièces
- TypeNiveauDimensionsPlancher
- Salle de bainsPrincipal14' 11" x 18' 11.9"Autre
- CuisinePrincipal6' 11.8" x 10' 11.8"Autre
- Coin repasPrincipal4' 11.8" x 8' 6.3"Autre
- Chambre à coucher2ième étage8' 11.8" x 10' 11.8"Autre
- Chambre à coucher principale2ième étage12' 9.4" x 12' 9.4"Autre
- Chambre à coucher2ième étage8' 11.8" x 10' 11.8"Autre
- Salle familialeSupérieur14' 11" x 18' 1.4"Autre
Agents de cette inscription
Demandez plus d’infos
Demandez plus d’infos
Emplacement
180 Highland Crescent #3, Kitchener, Ontario, N2M 5K4 Canada
Autour de cette propriété
En savoir plus au sujet du quartier et des commodités autour de cette résidence.
Demander de l’information sur le quartier
En savoir plus au sujet du quartier et des commodités autour de cette résidence
Demander maintenantCalculatrice de versements hypothécaires
- $
- %$
- %
- Capital et intérêts 0
- Impôt foncier 0
- Frais de copropriété 0

