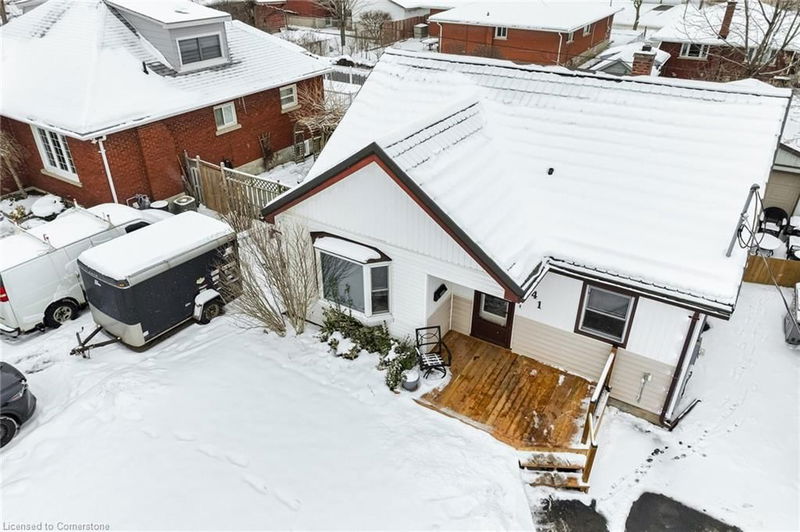Caractéristiques principales
- MLS® #: 40689992
- ID de propriété: SIRC2239844
- Type de propriété: Résidentiel, Maison unifamiliale détachée
- Aire habitable: 1 788 pi.ca.
- Construit en: 1940
- Chambre(s) à coucher: 3
- Salle(s) de bain: 2
- Stationnement(s): 4
- Inscrit par:
- Realty World Legacy
Description de la propriété
141 Ninth Ave. is the one for you! This is your 3 bed, 2 bath family home with finished basement & detached garage. Situated near transit, schools, shopping and major highways all your needs are close-by. Sitting on a large 40'x 116' lot this home is ideal for a growing family. With recently renovated kitchens and bathrooms all you need to do is move in. This bright & spacious home features a main floor primary bedroom and 3 piece bathroom. The second floor has two generous bedrooms. One bedroom features a bonus space perfect for a childrens reading nook or "secret" room! The basement is warm and dry with a four piece bathroom, new carpet and gas fireplace. The basement also features +200sqft of storage space. The detached garage can be converted to a shop or "cave." Or take advantage of the garage for another dwelling unit. This home is the one for anyone looking for their first home or a home with income potential. AC 2018. Furnace 2023. Water Tank and Softener 2023.
Front Porch 2025. Appliances 2021
Pièces
- TypeNiveauDimensionsPlancher
- CuisinePrincipal11' 8.1" x 12' 11.9"Autre
- SalonPrincipal14' 7.9" x 11' 8.9"Autre
- Salle à mangerPrincipal11' 10.9" x 8' 5.9"Autre
- Chambre à coucher principalePrincipal12' 11.1" x 12' 2.8"Autre
- Salle de bainsPrincipal8' 9.1" x 6' 5.1"Autre
- Chambre à coucher2ième étage11' 3" x 11' 8.1"Autre
- Chambre à coucher2ième étage11' 10.1" x 12' 11.1"Autre
- RangementSous-sol11' 10.9" x 17' 7"Autre
- Salle familialeSous-sol14' 2.8" x 12' 8.8"Autre
- Salle de loisirsSous-sol13' 8.1" x 10' 2"Autre
- Salle de bainsSous-sol7' 6.1" x 5' 4.1"Autre
Agents de cette inscription
Demandez plus d’infos
Demandez plus d’infos
Emplacement
141 Ninth Avenue, Kitchener, Ontario, N2C 1S9 Canada
Autour de cette propriété
En savoir plus au sujet du quartier et des commodités autour de cette résidence.
Demander de l’information sur le quartier
En savoir plus au sujet du quartier et des commodités autour de cette résidence
Demander maintenantCalculatrice de versements hypothécaires
- $
- %$
- %
- Capital et intérêts 0
- Impôt foncier 0
- Frais de copropriété 0

