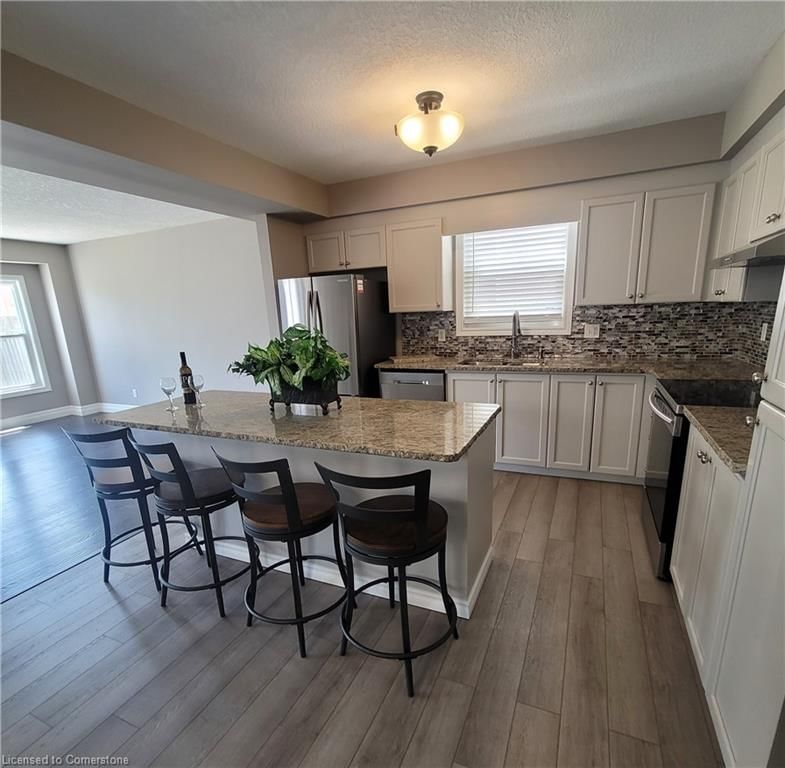Caractéristiques principales
- MLS® #: 40690170
- ID de propriété: SIRC2238144
- Type de propriété: Résidentiel, Maison unifamiliale détachée
- Aire habitable: 1 870 pi.ca.
- Grandeur du terrain: 4 281,52 ac
- Construit en: 2006
- Chambre(s) à coucher: 3
- Salle(s) de bain: 2+1
- Stationnement(s): 5
- Inscrit par:
- RE/MAX REAL ESTATE CENTRE INC.
Description de la propriété
IMMEDIATE CLOSE IS AVAILABLE - VACANT - Shows well with Over $25,000 spend in the past few weeks to update this Decora build Muskoka built in 2006 with Over $40,000 worth of upgrades to original plan (worth tons more in todays market)-3ft extension on all 3 levels on a premium lot, vaulted master, palladium window, larger basement windows, quieter crescent location! Home has been professionally painted, Open concept main floor with island breakfast bar, vaulted upper family room with windows across the front plus a large unfinished basement with 3 pc rough-in (seller will install a $5000 bathroom in basement or credit the money)! Larger master (extra 3') bedrm w/vaulted ceiling, palladium window, walk in closet and cheater ensuite; 2nd bedrm (extra 2' ft); larger livrm (extra 3' ft) with walkout to party size deck that overlooks the pool sized fenced yard; no sidewalks-double wide paved drive with 3-4 car parking, no rear neighbours! Easy access to expressway or 401! Roof replaced in 2018, Gas furnace in 2017! PREMIUM 30.05 ft x 142.48 ft x 30.05 ft x 142.60 ft LOT backing onto Bleams so no rear neighbors! Flexible Close date avail.
Pièces
- TypeNiveauDimensionsPlancher
- Chambre à coucher principale2ième étage36' 2.6" x 52' 8.2"Autre
- Chambre à coucher2ième étage29' 9.8" x 43' 1.4"Autre
- CuisinePrincipal32' 11.2" x 39' 4.4"Autre
- SalonPrincipal49' 2.5" x 68' 11.5"Autre
- Salle familiale2ième étage32' 9.7" x 69' 3.4"Autre
- Chambre à coucher2ième étage29' 9.8" x 32' 9.7"Autre
- Salle à mangerPrincipal32' 11.2" x 32' 9.7"Autre
Agents de cette inscription
Demandez plus d’infos
Demandez plus d’infos
Emplacement
91 Red Clover Crescent, Kitchener, Ontario, N2E 4G7 Canada
Autour de cette propriété
En savoir plus au sujet du quartier et des commodités autour de cette résidence.
Demander de l’information sur le quartier
En savoir plus au sujet du quartier et des commodités autour de cette résidence
Demander maintenantCalculatrice de versements hypothécaires
- $
- %$
- %
- Capital et intérêts 0
- Impôt foncier 0
- Frais de copropriété 0

