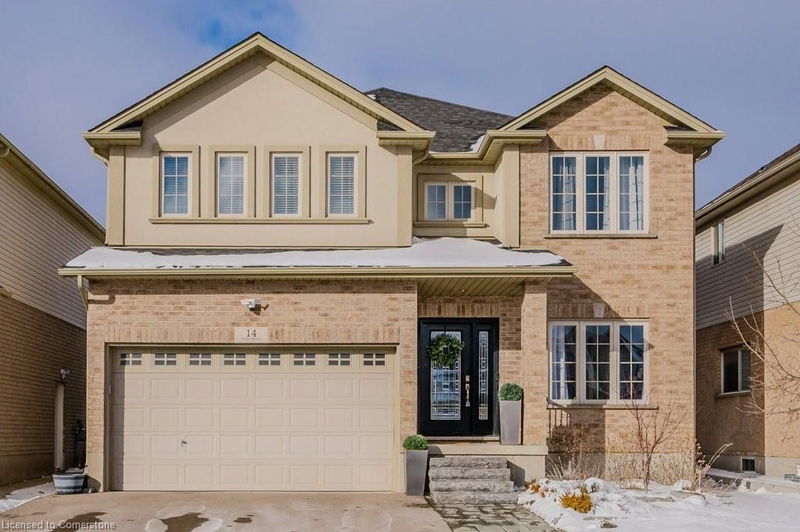Caractéristiques principales
- MLS® #: 40689101
- ID de propriété: SIRC2234169
- Type de propriété: Résidentiel, Maison unifamiliale détachée
- Aire habitable: 2 560 pi.ca.
- Grandeur du terrain: 5 615,54 ac
- Construit en: 2010
- Chambre(s) à coucher: 4
- Salle(s) de bain: 2+1
- Stationnement(s): 4
- Inscrit par:
- Peak Realty Ltd.
Description de la propriété
** OPEN HOUSE: Saturday & Sunday (January 11 & 12) 2:00-4:00 PM. **
Welcome to 14 Paige St, a Quality Custom-built 4 Bedroom home located in the Upscale community of Riverbank Estates, boasting a great Layout created for total functionality and entertainment. Main floor's Open concept design has plenty of desirable features: 9 Ft ceiling, a beautiful Gourmet maple Kitchen with granite countertops, Butler’s Pantry, Stainless appliances, inviting expansive Family room with fireplace, impressive formal Dining, Dinette, Hardwood & Ceramic flooring and an abundance of natural lighting. 2nd floor will surprise you with its 4 great size Bedrooms including a 5 pc Ensuite with Glass shower & Jacuzzi, Walk-in Closet and an additional full 4 pc bath. Various professional Upgrades completed over the past years and recently: Deck, Driveway, Painting, Fencing, Gates, Front Door & Steps, Landscaping, Closets by Design, Water Heater, etc. Walk out to a Fully fenced Private Pool-Size backyard and spend your Summers on newer party sized deck. Don’t forget the Huge Basement with high ceilings and its potential of adding 2 bedrooms that would make it an ideal In-Law setup – just waiting for your creative vision, enjoyment and utilization. Call today for an appointment and do not miss this out on this incredible home in a premium and friendly community !
Pièces
- TypeNiveauDimensionsPlancher
- SalonPrincipal29' 7.9" x 42' 8.9"Autre
- CuisinePrincipal32' 9.7" x 42' 9.7"Autre
- Salle à mangerPrincipal29' 6.3" x 29' 8.2"Autre
- Salle familialePrincipal26' 2.9" x 49' 4.5"Autre
- Salle à déjeunerPrincipal42' 9.7" x 49' 2.5"Autre
- Salle de lavagePrincipal19' 10.9" x 22' 11.5"Autre
- Chambre à coucher principale2ième étage52' 7.1" x 52' 8.6"Autre
- Chambre à coucher2ième étage39' 4.4" x 42' 10.9"Autre
- Chambre à coucher2ième étage29' 9.4" x 39' 4.4"Autre
- Chambre à coucher2ième étage39' 4.4" x 42' 10.9"Autre
- Autre2ième étage9' 3" x 10' 8.6"Autre
Agents de cette inscription
Demandez plus d’infos
Demandez plus d’infos
Emplacement
14 Paige Street, Kitchener, Ontario, N2K 4P5 Canada
Autour de cette propriété
En savoir plus au sujet du quartier et des commodités autour de cette résidence.
Demander de l’information sur le quartier
En savoir plus au sujet du quartier et des commodités autour de cette résidence
Demander maintenantCalculatrice de versements hypothécaires
- $
- %$
- %
- Capital et intérêts 0
- Impôt foncier 0
- Frais de copropriété 0

