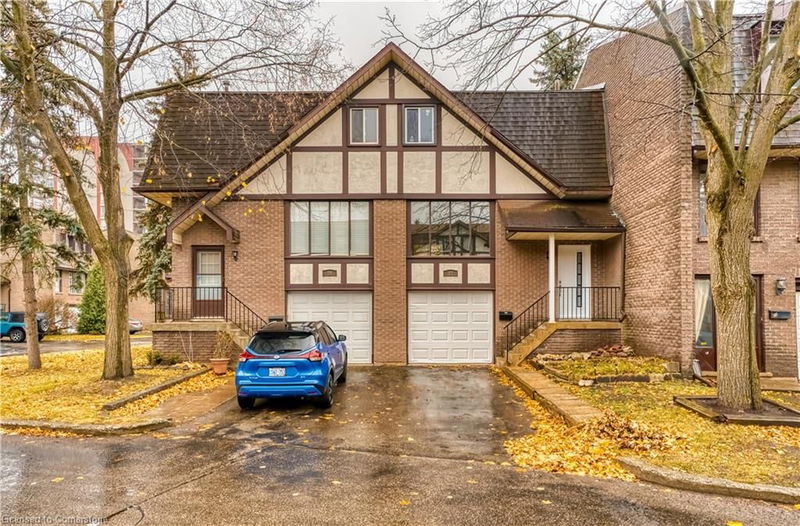Caractéristiques principales
- MLS® #: 40685140
- ID de propriété: SIRC2208186
- Type de propriété: Résidentiel, Condo
- Aire habitable: 1 245 pi.ca.
- Chambre(s) à coucher: 3
- Salle(s) de bain: 1+1
- Stationnement(s): 2
- Inscrit par:
- RE/MAX Real Estate Centre Inc.
Description de la propriété
Step into your dream home with this beautifully renovated townhouse featuring 3 bedrooms and 2 bathrooms, where everything is brand new and move-in ready. Simply grab your keys and start living—the hard work has already been done for you! **Key Features:** - **Full Renovation:** Enjoy a fresh start in a home that has been completely updated. Every detail has been meticulously renovated, ensuring a modern and stylish living space. - **Inviting Kitchen:** The modern kitchen boasts brand-new appliances and sleek new cabinets, perfect for culinary enthusiasts. - **Luxurious Bathrooms:** Both the washroom and powder room have been transformed with new fixtures and tiles, providing a spa-like atmosphere. - **New Carpets:** Each bedroom features brand-new carpet, offering comfort and warmth. - **Energy-Efficient Windows:** New windows with updated aluminum capping enhance energy efficiency and aesthetic appeal. - **Stylish Doors:** Enjoy brand-new front and interior doors throughout the unit, contributing to a cohesive and inviting atmosphere. - **New Baseboards and Trim:** All baseboards and trim have been replaced, reflecting a contemporary design. - **Private Outdoor Oasis:** Relax in your own private garden with a deck, ideal for outdoor entertaining or peaceful retreats. This townhouse offers the perfect blend of modern comfort and convenience, allowing you to settle in effortlessly. Located just a short walk from major shopping centers like Walmart, Fairway Plaza, Best Buy.
Pièces
- TypeNiveauDimensionsPlancher
- CuisinePrincipal8' 9.9" x 9' 1.8"Autre
- SalonPrincipal11' 6.1" x 18' 4"Autre
- Salle à mangerPrincipal8' 9.9" x 9' 10.1"Autre
- Chambre à coucher2ième étage8' 9.9" x 9' 10.1"Autre
- Chambre à coucher principale2ième étage9' 10.1" x 13' 8.9"Autre
- Chambre à coucher2ième étage8' 2" x 9' 10.1"Autre
- Sous-solSous-sol6' 2" x 19' 5"Autre
Agents de cette inscription
Demandez plus d’infos
Demandez plus d’infos
Emplacement
49 Cedarwoods Crescent #27, Kitchener, Ontario, N2C 2L1 Canada
Autour de cette propriété
En savoir plus au sujet du quartier et des commodités autour de cette résidence.
Demander de l’information sur le quartier
En savoir plus au sujet du quartier et des commodités autour de cette résidence
Demander maintenantCalculatrice de versements hypothécaires
- $
- %$
- %
- Capital et intérêts 0
- Impôt foncier 0
- Frais de copropriété 0

