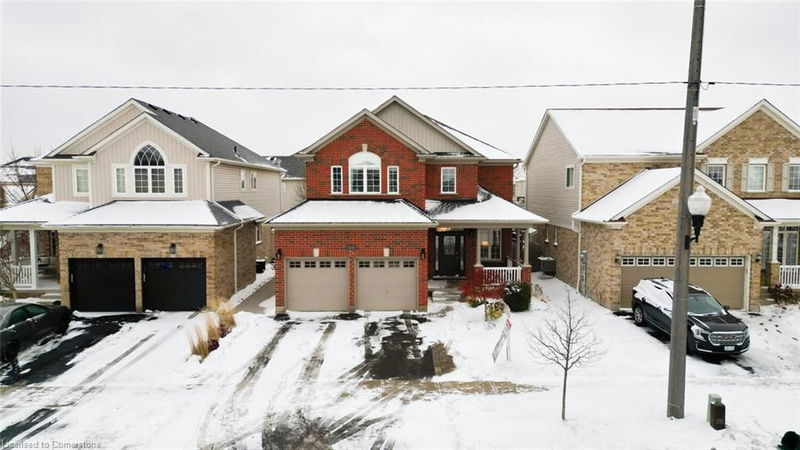Caractéristiques principales
- MLS® #: 40684115
- ID de propriété: SIRC2204450
- Type de propriété: Résidentiel, Maison unifamiliale détachée
- Aire habitable: 3 920 pi.ca.
- Construit en: 2007
- Chambre(s) à coucher: 4
- Salle(s) de bain: 3+1
- Stationnement(s): 4
- Inscrit par:
- SAVE MAX REAL ESTATE INC
Description de la propriété
Welcome to 319 Robert Ferrie Dr, a stunning home offering over 3900 sq ft of living space in one of Kitchener's most sought-after neighborhoods. This spacious property boasts luxurious features and ample room for both family living and entertaining.
Key Features:
4 Bedrooms, 3 Bathrooms: Enjoy generously sized bedrooms and beautifully designed bathrooms, providing the perfect balance of comfort and privacy for the whole family.
Finished Basement: A fully finished basement that includes a 1-bedroom, 1-bathroom suite, ideal for guests, in-laws, or as a potential income-generating rental. The basement also features a large rec room – the perfect space for family movie nights, games, or relaxation. Plus, a bar area, perfect for entertaining guests in style.
Private Backyard with Hot Tub: Step outside to your personal retreat. The hot tub is perfect for unwinding after a busy day, while the spacious backyard provides plenty of room for children to play or for hosting outdoor gatherings.
Additional Features:
Over 3900 sq ft of living space, ensuring ample room for all your needs.
A modern, open-concept kitchen and living area, great for family time and entertaining.
Quiet, family-friendly neighborhood with easy access to parks, schools, shopping, and public transport.
Immaculately maintained, offering both style and functionality.
This home is perfect for those looking for luxury, comfort, and space. With over 3900 sq ft of living space, a fully finished basement, and an oasis-like backyard with a hot tub, this home offers everything you need and more.
Pièces
- TypeNiveauDimensionsPlancher
- Salle à mangerPrincipal11' 10.7" x 12' 4"Autre
- CuisinePrincipal14' 2.8" x 16' 1.2"Autre
- Salle familialePrincipal10' 11.8" x 11' 3.8"Autre
- SalonPrincipal14' 8.9" x 15' 8.9"Autre
- Chambre à coucher2ième étage14' 6.8" x 15' 5"Autre
- Chambre à coucher2ième étage10' 11.8" x 11' 10.9"Autre
- Chambre à coucher principale2ième étage16' 6" x 18' 2.8"Autre
- AutreSous-sol9' 6.1" x 10' 7.1"Autre
- Chambre à coucher2ième étage10' 11.8" x 13' 10.9"Autre
- Pièce bonusSous-sol10' 2" x 10' 2"Autre
- Salle de loisirsSous-sol16' 2" x 29' 2"Autre
Agents de cette inscription
Demandez plus d’infos
Demandez plus d’infos
Emplacement
319 Robert Ferrie Drive, Kitchener, Ontario, N2P 2Y7 Canada
Autour de cette propriété
En savoir plus au sujet du quartier et des commodités autour de cette résidence.
Demander de l’information sur le quartier
En savoir plus au sujet du quartier et des commodités autour de cette résidence
Demander maintenantCalculatrice de versements hypothécaires
- $
- %$
- %
- Capital et intérêts 0
- Impôt foncier 0
- Frais de copropriété 0

