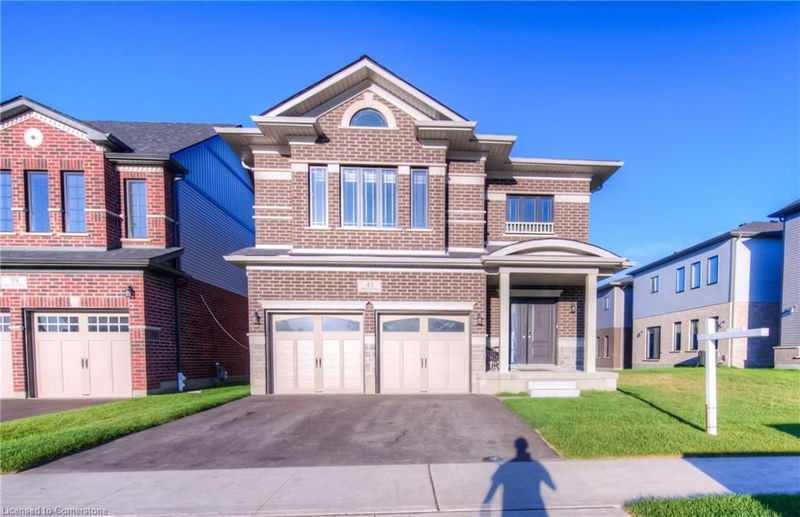Caractéristiques principales
- MLS® #: 40638050
- ID de propriété: SIRC2195812
- Type de propriété: Résidentiel, Maison unifamiliale détachée
- Aire habitable: 2 933 pi.ca.
- Grandeur du terrain: 4 144,10 pi.ca.
- Construit en: 2023
- Chambre(s) à coucher: 4
- Salle(s) de bain: 3+1
- Stationnement(s): 4
- Inscrit par:
- RE/MAX Real Estate Centre Inc.
Description de la propriété
Your dream home awaits 43 Broadacre Dr in Kitchener features the impressive Hail model by Fusion Homes, offering a spacious 2933 sqft of living space, a 4-bdrm home loaded W/upgrades & high-end finishes in the quiet family-friendly neighborhood of Huron! Fusion Homes celebrated for their unwavering commitment to quality & customer satisfaction, this residence exudes elegance & promises lifestyle of luxury without the prolonged wait of construction. Over $100K has been invested in premium upgrades, including a striking brick exterior-D Elevation with double Door and a Designer kitchen featuring quartz countertops, a walk-in pantry, and top-of-the-line appliances. Inside, the home boasts elegant oak wood floors, and open concepts that add a touch of sophistication. The primary suite includes a sumptuous soaker tub, while the basement is equipped with egress windows and upgraded all floors including basement 9' ceilings. This 4-bedroom, 4-bathroom home comes with desirable features and upgrades on the main floor, including hardwood floors, oak stairs with iron pickets, large tiles on the main, Kitchen with top-of-the-line appliances, large windows, extended breakfast counter, and luxurious granite Kitchen Countertops. The second floor brings you two primary bedrooms and boasts an expansive first primary bedroom 5 pc ensuite, huge walk-in closet and a lot of natural lights through a big window. The 2nd ensuite comes with 2 closets. And the other 2 bedrooms come with kack and jill. And best part you will get Laundry on the 2nd floor. This GEM is Located in a quiet neighborhood of Huron and walking distance close to RBJ Schlegel Park and new Huron Plaza is ideal for families, this property is truly a must-see!
Pièces
- TypeNiveauDimensionsPlancher
- Salle familialePrincipal18' 11.9" x 15' 7"Autre
- Bureau à domicilePrincipal10' 4" x 10' 7.8"Autre
- Salle à mangerPrincipal14' 6.8" x 12' 7.1"Autre
- CuisinePrincipal18' 11.9" x 12' 7.1"Autre
- Chambre à coucher principale2ième étage15' 11" x 15' 10.9"Autre
- Chambre à coucher2ième étage13' 5" x 11' 6.1"Autre
- Chambre à coucher2ième étage13' 5" x 13' 6.9"Autre
- Chambre à coucher2ième étage11' 1.8" x 15' 5.8"Autre
- Salle de lavage2ième étage6' 5.1" x 7' 6.9"Autre
- Salle de bains2ième étage5' 10" x 11' 3.8"Autre
- Salle de bains2ième étage8' 9.1" x 5' 6.1"Autre
Agents de cette inscription
Demandez plus d’infos
Demandez plus d’infos
Emplacement
43 Broadacre Dr Drive, Kitchener, Ontario, N2R 0S5 Canada
Autour de cette propriété
En savoir plus au sujet du quartier et des commodités autour de cette résidence.
Demander de l’information sur le quartier
En savoir plus au sujet du quartier et des commodités autour de cette résidence
Demander maintenantCalculatrice de versements hypothécaires
- $
- %$
- %
- Capital et intérêts 0
- Impôt foncier 0
- Frais de copropriété 0

