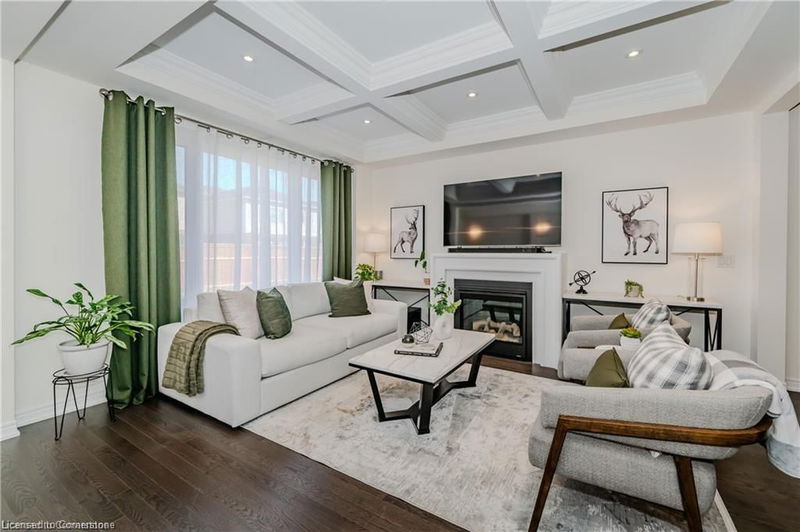Caractéristiques principales
- MLS® #: 40647851
- ID de propriété: SIRC2195172
- Type de propriété: Résidentiel, Maison unifamiliale détachée
- Aire habitable: 2 162 pi.ca.
- Construit en: 2023
- Chambre(s) à coucher: 4
- Salle(s) de bain: 2+1
- Stationnement(s): 4
- Inscrit par:
- ROYAL LEPAGE WOLLE REALTY
Description de la propriété
Welcome home to 43 Georgina Street! This absolutely stunning 4 bed and 2.5 bath home is situated in the Huron South neighbourhood of Kitchener. This 1 year old home has a multitude of upgrades that will surely impress. Some of the amazing features of this home include pristine hardwood floors, quartz countertops in the kitchen, a waffle ceiling in the living room and coffered ceilings in the dining room and principal bedroom, hardwood staircase leading up to the bedroom level, pot lights throughout the main floor and so much more! On the bedroom level you will find a greatly sized laundry room, 3 greatly sized bedrooms and a large principal bedroom with luxury ensuite and a big walk-in closet! Your open concept main floor features a large dining room, living room, kitchen, dinette, mudroom and powder room. The basement is unfinished with a 3-piece bathroom rough-in just awaiting the new owner's finishing touch! The backyard is a blank canvas and can become your backyard oasis. This home is just a quick walk to 2 newer elementary schools (public and Catholic), and in addition to that, a brand new shopping centre is nearing completion that will feature a Longos, Starbucks, McDonald's, Burger King and Shoppers Drug Mart. You need to see this home in person to appreciate all of the intricate details and upgrades that it has to offer. Plus, the location is an added bonus being so close to all amenities, schools, major highways, parks, etc. Don't miss out on this opportunity!
Pièces
- TypeNiveauDimensionsPlancher
- Salle à mangerPrincipal11' 1.8" x 14' 11.1"Autre
- CuisinePrincipal11' 1.8" x 10' 8.6"Autre
- SalonPrincipal14' 11.1" x 11' 10.1"Autre
- Coin repasPrincipal7' 8.9" x 10' 8.6"Autre
- Chambre à coucher2ième étage13' 5" x 10' 7.8"Autre
- VestibulePrincipal11' 3.8" x 6' 9.1"Autre
- Chambre à coucher2ième étage13' 5" x 12' 8.8"Autre
- Salle de bainsPrincipal2' 11.8" x 6' 9.1"Autre
- Salle de bains2ième étage9' 10.5" x 8' 9.1"Autre
- Chambre à coucher2ième étage10' 4" x 12' 4"Autre
- Chambre à coucher principale2ième étage18' 4.8" x 12' 11.1"Autre
- Salle de lavage2ième étage8' 9.9" x 5' 8.1"Autre
Agents de cette inscription
Demandez plus d’infos
Demandez plus d’infos
Emplacement
43 Georgina Street, Kitchener, Ontario, N2R 0S6 Canada
Autour de cette propriété
En savoir plus au sujet du quartier et des commodités autour de cette résidence.
Demander de l’information sur le quartier
En savoir plus au sujet du quartier et des commodités autour de cette résidence
Demander maintenantCalculatrice de versements hypothécaires
- $
- %$
- %
- Capital et intérêts 0
- Impôt foncier 0
- Frais de copropriété 0

