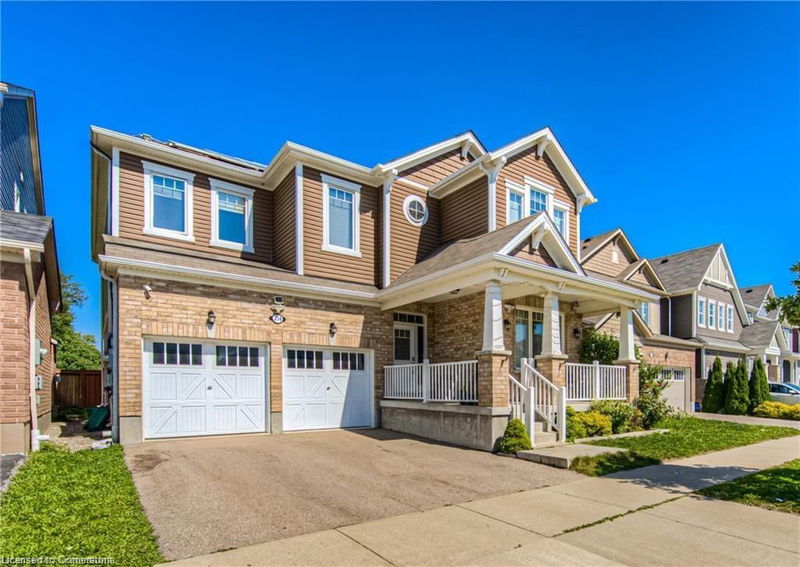Caractéristiques principales
- MLS® #: 40669621
- ID de propriété: SIRC2191201
- Type de propriété: Résidentiel, Maison unifamiliale détachée
- Aire habitable: 4 499,39 pi.ca.
- Chambre(s) à coucher: 4
- Salle(s) de bain: 4+1
- Stationnement(s): 6
- Inscrit par:
- Re/Max Icon Realty
Description de la propriété
Welcome to your dream home in Kitchener’s beautiful Huron Park neighborhood! Perfectly crafted for an amazing family, this truly unique home combines thoughtful design, sustainability, and luxurious comfort.
Step into this bright and airy 4 (+2) bedroom home, where the primary suite offers a private retreat complete with a spacious ensuite for ultimate relaxation. Enjoy the convenience of a double-car garage, providing ample storage, and a fully fenced backyard oasis, perfect for outdoor gatherings, play, and quiet evenings under the stars.
Every inch of this home speaks to modern family living. The newly refinished 2 bedroom basement has been approved by the city as a separate unit, making it ideal for extended family, rental income, or a guest suite. Plus, with owned solar panels on the roof, you’ll benefit from sustainable energy that sells hydro back to the city every month, giving you added savings and eco-friendly peace of mind.
Inside, soaring 9-foot ceilings, elegant 8-foot doors, a cozy fireplace in the living room, and a stunning updated kitchen all add sophistication and charm. Main floor laundry, ample closet and storage space, and a thoughtfully organized primary walk-in closet further enhance this home’s functionality.
Located in family-friendly Huron Park, you’ll be moments away from top schools, lush parks, shopping, and more. Don’t miss this chance to make this exceptional, meticulously maintained home yours. Schedule a viewing today and discover the perfect blend of comfort, convenience, and sustainable living in this sought-after neighborhood!
Pièces
- TypeNiveauDimensionsPlancher
- Salle de bains2ième étage12' 2" x 7' 1.8"Autre
- Chambre à coucher2ième étage13' 5" x 10' 11.1"Autre
- Salle de bains2ième étage7' 4.9" x 10' 11.1"Autre
- Chambre à coucher2ième étage17' 1.9" x 11' 5"Autre
- Chambre à coucher2ième étage17' 7" x 11' 3.8"Autre
- Salle familiale2ième étage12' 7.9" x 12' 6"Autre
- Salle de bainsPrincipal2' 11" x 7' 1.8"Autre
- Chambre à coucher principale2ième étage14' 4.8" x 15' 5"Autre
- Salle à déjeunerPrincipal12' 7.1" x 10' 2"Autre
- Salle à mangerPrincipal15' 1.8" x 12' 6"Autre
- CuisinePrincipal14' 11.1" x 10' 2"Autre
- Salle de lavagePrincipal6' 5.1" x 7' 10"Autre
- BoudoirPrincipal12' 7.1" x 10' 7.8"Autre
- SalonPrincipal14' 11.1" x 14' 6.8"Autre
- FoyerPrincipal12' 9.1" x 12' 7.9"Autre
- Salle de bainsSous-sol5' 6.9" x 6' 5.9"Autre
- Cave / chambre froideSous-sol14' 2" x 5' 1.8"Autre
Agents de cette inscription
Demandez plus d’infos
Demandez plus d’infos
Emplacement
254 Seabrook Drive, Kitchener, Ontario, N2R 0G1 Canada
Autour de cette propriété
En savoir plus au sujet du quartier et des commodités autour de cette résidence.
Demander de l’information sur le quartier
En savoir plus au sujet du quartier et des commodités autour de cette résidence
Demander maintenantCalculatrice de versements hypothécaires
- $
- %$
- %
- Capital et intérêts 0
- Impôt foncier 0
- Frais de copropriété 0

