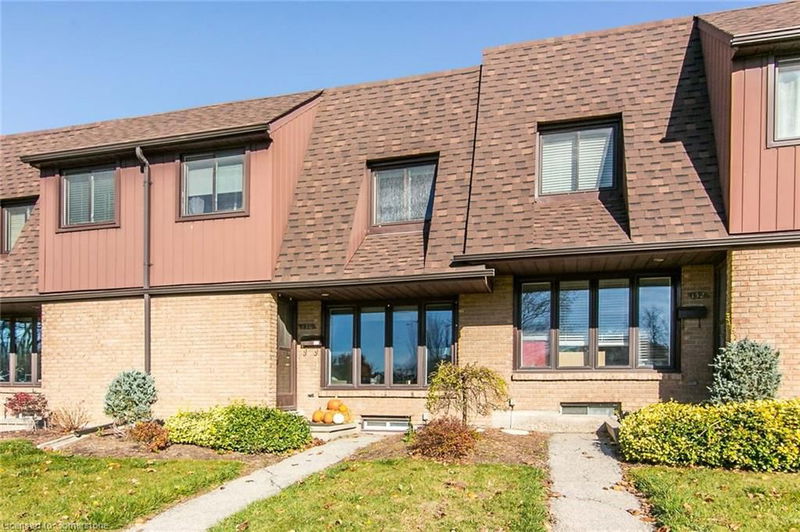Caractéristiques principales
- MLS® #: 40676971
- ID de propriété: SIRC2189069
- Type de propriété: Résidentiel, Condo
- Aire habitable: 1 863 pi.ca.
- Construit en: 1974
- Chambre(s) à coucher: 3
- Salle(s) de bain: 1+1
- Stationnement(s): 1
- Inscrit par:
- Re/Max Icon Realty
Description de la propriété
Welcome to your next home—a spacious 3-bedroom, 2-bathroom townhouse perfectly situated at 130 Kingswood Drive in the heart of Kitchener. This delightful property boasts a bright, open-concept living space and a welcoming atmosphere for both relaxation and entertaining. Step inside to find a generous living room, complete with large windows that fill the space with natural light. Enjoy the large rear yard patio, that's perfect for summer entertaining. Upstairs, you'll find three spacious bedrooms, each offering plenty of closet space and comfort, along with a shared, updated full bathroom. The townhouse also includes a finished basement that can serve as a family room, home office, or gym—whatever suits your lifestyle! Located in a family-friendly neighbourhood, close to parks, schools, shopping centres, and public transportation. With easy access to highways, this home combines convenience with a serene residential vibe, making it an ideal place to call home. Don’t miss this opportunity—schedule a showing today and envision life in this beautiful Kitchener townhouse!
Pièces
- TypeNiveauDimensionsPlancher
- Salle de bainsPrincipal6' 4.7" x 2' 11"Autre
- SalonPrincipal11' 3.8" x 18' 9.2"Autre
- CuisinePrincipal7' 8.1" x 7' 8.9"Autre
- Salle à mangerPrincipal9' 6.1" x 11' 1.8"Autre
- Salle de bains2ième étage7' 3" x 7' 1.8"Autre
- Chambre à coucher2ième étage13' 6.9" x 10' 11.1"Autre
- Chambre à coucher2ième étage14' 7.9" x 8' 11"Autre
- Chambre à coucher principale2ième étage14' 6" x 10' 2"Autre
- Salle de loisirsSous-sol17' 10.9" x 17' 10.9"Autre
- Salle de lavageSous-sol10' 4" x 11' 10.7"Autre
Agents de cette inscription
Demandez plus d’infos
Demandez plus d’infos
Emplacement
130 Kingswood Drive #33, Kitchener, Ontario, N2E 1S9 Canada
Autour de cette propriété
En savoir plus au sujet du quartier et des commodités autour de cette résidence.
Demander de l’information sur le quartier
En savoir plus au sujet du quartier et des commodités autour de cette résidence
Demander maintenantCalculatrice de versements hypothécaires
- $
- %$
- %
- Capital et intérêts 0
- Impôt foncier 0
- Frais de copropriété 0

