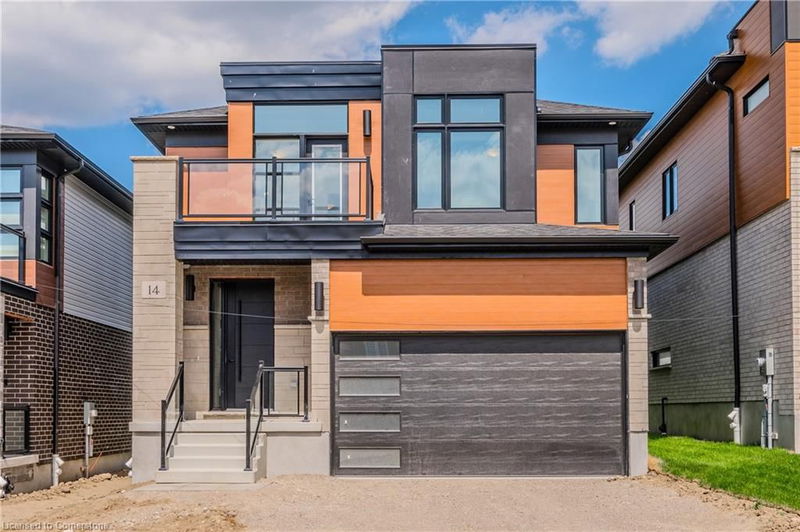Caractéristiques principales
- MLS® #: 40680712
- ID de propriété: SIRC2187969
- Type de propriété: Résidentiel, Maison unifamiliale détachée
- Aire habitable: 2 130 pi.ca.
- Construit en: 2023
- Chambre(s) à coucher: 4
- Salle(s) de bain: 3+1
- Stationnement(s): 4
- Inscrit par:
- PEAK REALTY LTD.
Description de la propriété
Contemporary Magnolia plan 2130sf. Offering 4 bedrooms including spacious primary bedroom with walk-in closet and 5-piece luxury ensuite w/separate soaker tub and stand in shower. 4 baths including the basement 3pc. 4 bedrooms with walk-out to a balcony with glass railing, 2 car garage with double drive-way (Asphalt drive will be done weather permitting), 9 ft ceilings, pot lights, main floor laundry room and much more. Quartz kitchen with maple cabinets, hard wood and ceramics. Back splash with gas line to stove. Bright and spacious finished basement with 9 ft ceiling adds a cozy recroom.. Fast & easy access to HWY. Close to all amenities.
Pièces
- TypeNiveauDimensionsPlancher
- Salle à mangerPrincipal8' 2.8" x 13' 10.8"Autre
- CuisinePrincipal10' 9.1" x 13' 10.8"Autre
- Salle de lavagePrincipal7' 8.1" x 8' 6.3"Autre
- SalonPrincipal18' 11.1" x 12' 11.1"Autre
- Chambre à coucher2ième étage9' 8.1" x 15' 11"Autre
- Chambre à coucher2ième étage10' 11.1" x 11' 3.8"Autre
- Chambre à coucher2ième étage14' 2" x 12' 7.9"Autre
- Chambre à coucher principale2ième étage15' 5" x 14' 4.8"Autre
- Salle de loisirsSous-sol15' 1.8" x 25' 11.8"Autre
Agents de cette inscription
Demandez plus d’infos
Demandez plus d’infos
Emplacement
14 Carina Street, Kitchener, Ontario, N2E 0C4 Canada
Autour de cette propriété
En savoir plus au sujet du quartier et des commodités autour de cette résidence.
Demander de l’information sur le quartier
En savoir plus au sujet du quartier et des commodités autour de cette résidence
Demander maintenantCalculatrice de versements hypothécaires
- $
- %$
- %
- Capital et intérêts 0
- Impôt foncier 0
- Frais de copropriété 0

