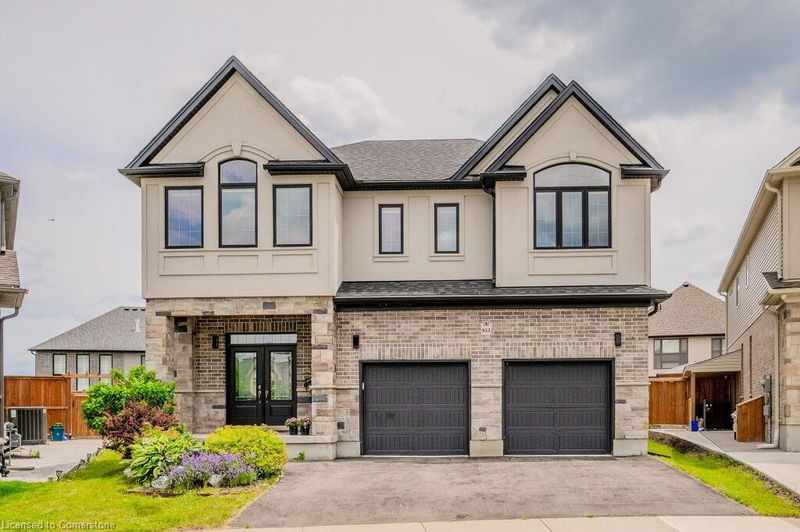Caractéristiques principales
- MLS® #: 40681546
- ID de propriété: SIRC2187601
- Type de propriété: Résidentiel, Maison unifamiliale détachée
- Aire habitable: 3 378 pi.ca.
- Chambre(s) à coucher: 5
- Salle(s) de bain: 4
- Stationnement(s): 5
- Inscrit par:
- Re/Max GOLD REALTY INC
Description de la propriété
Welcome to Your Dream Home! Luxury residence that offers a perfect blend of elegance & comfort. This stunning custom-built home with 5 Bedroom 4 bathroom on a PREMIUM PIE SHAPE lot is designed to exceed your every desire. Enter the spacious Foyer and you will see a beautiful Iron back staircase with wrought iron picket and on the right you will see a heart of the house Fully upgraded kitchen with ceiling height cabinets. Upgraded upper glass cabinets, Stainless steel appliances, Gas cook top, Built in Oven Microwave wall, Rangehood chimney, Caesar stone Quarts, island with Pendant lights and backsplash completes the kitchen. From Kitchen you see Formal dining room from there you can walk out to pie shape huge backyard. In the center of the home is Breath taking Great room which is 17 Ft. tall with pot lights which you can see from every corner of the house. Also, there is a bedroom and a full bath on the main floor for elderly parents or grandparents otherwise it could be used for office, den or exercise room. On the second floor you will find executive Luxury grand Master Bedroom with Luxury 5 pc Ensuite bath, Walk in Closet and Door for a future balcony. Second bedroom have large window and walk in closet, third bedroom has French doors so the room can be converted to office as well and the 4th bedroom has large window and double doors. Laundry room is also located on the second floor for your convenience. Unspoiled basement waiting for your imagination creativity. Other features: 3 panel Garden patio door with transom, round wall corners, 2 panel upgraded doors, Double garage door with separate garage and remote control. Possibility of separate door for the basement without digging. Conveniently located near the Grand River, top-notch schools, scenic parks, shopping destinations & Hwy 401. Don't miss the chance to make this extraordinary house your forever home. Schedule your showing today. Square footage includes OTA.
Pièces
- TypeNiveauDimensionsPlancher
- FoyerPrincipal6' 5.1" x 12' 2.8"Autre
- CuisinePrincipal14' 11" x 13' 8.1"Autre
- Pièce principalePrincipal0' 11.8" x 0' 11.8"Autre
- Chambre à coucherPrincipal10' 8.6" x 8' 11.8"Autre
- Salle de bainsPrincipal0' 11.8" x 0' 11.8"Autre
- Salle à mangerPrincipal0' 11.8" x 0' 11.8"Autre
- Chambre à coucher2ième étage13' 8.9" x 12' 7.9"Autre
- Chambre à coucher principale2ième étage15' 5" x 17' 1.9"Autre
- Chambre à coucher2ième étage12' 9.4" x 10' 7.8"Autre
- Chambre à coucher2ième étage16' 1.2" x 12' 7.1"Autre
- Salle de lavage2ième étage0' 11.8" x 0' 11.8"Autre
- Salle de bains2ième étage0' 11.8" x 0' 11.8"Autre
- Salle de bains2ième étage0' 11.8" x 0' 11.8"Autre
- Salle de bains2ième étage0' 11.8" x 0' 11.8"Autre
Agents de cette inscription
Demandez plus d’infos
Demandez plus d’infos
Emplacement
913 River Ridge Court Court, Kitchener, Ontario, N2A 0H2 Canada
Autour de cette propriété
En savoir plus au sujet du quartier et des commodités autour de cette résidence.
Demander de l’information sur le quartier
En savoir plus au sujet du quartier et des commodités autour de cette résidence
Demander maintenantCalculatrice de versements hypothécaires
- $
- %$
- %
- Capital et intérêts 0
- Impôt foncier 0
- Frais de copropriété 0

