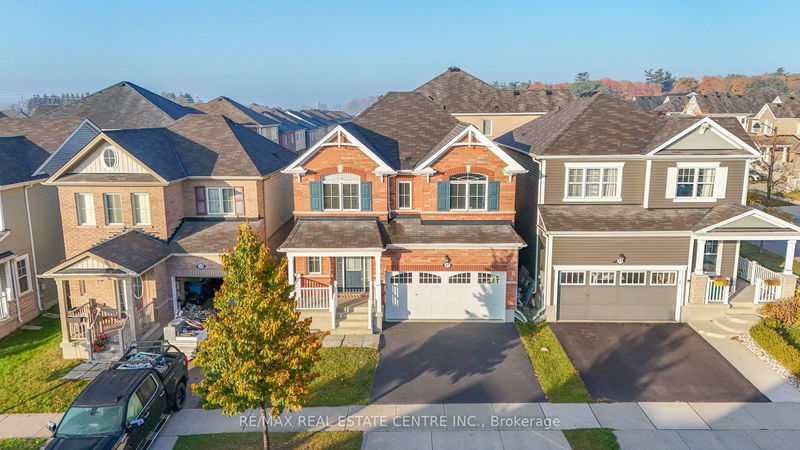Caractéristiques principales
- MLS® #: X11880350
- N° MLS® secondaire: 40683164
- ID de propriété: SIRC2186996
- Type de propriété: Résidentiel, Maison unifamiliale détachée
- Grandeur du terrain: 3 208,84 pi.ca.
- Chambre(s) à coucher: 4
- Salle(s) de bain: 3
- Pièces supplémentaires: Sejour
- Stationnement(s): 4
- Inscrit par:
- RE/MAX REAL ESTATE CENTRE INC.
Description de la propriété
Absolutely Beautiful, spacious and well maintained detached home built by Mattamy in family friendly neighborhood. Functional layout with appr. 2300 sq feet home boasts a double car garage. Fully brick front facade with Den, Living room, Dining room and kitchen on the main level with Family Room and 4 Bedrooms on 2nd level. Fully Upgraded home with New hardwood Floor throughout the house, New Paint, LED lights, Blinds, Large Kitchen with Stainless steel appliances & pantry with large breakfast area. Spacious Family room with vaulted ceiling and 4 bedrooms on 2nd level. Primary bedroom with large walk in closet and 4 piece ensuite. With a convenient 2nd-floor laundry and ample storage throughout, this home effortlessly combines functionality and charm. This house is close to schools, Parks, Soccer field, Cricket field, Shopping, College, Hwys, grocery Restaurants and much more. Book a time to view this perfect family home in an excellent neighbourhood.
Pièces
- TypeNiveauDimensionsPlancher
- BoudoirPrincipal9' 6.1" x 6' 5.9"Autre
- SalonPrincipal12' 7.9" x 15' 8.9"Autre
- Salle à mangerPrincipal11' 1.8" x 12' 9.9"Autre
- CuisinePrincipal12' 7.1" x 11' 8.1"Autre
- Salle à déjeunerPrincipal8' 6.3" x 11' 8.1"Autre
- Salle familiale2ième étage16' 6.8" x 11' 10.1"Autre
- Chambre à coucher principale2ième étage12' 2.8" x 18' 2.1"Autre
- Chambre à coucher2ième étage10' 4" x 10' 2.8"Autre
- Chambre à coucher2ième étage10' 4" x 10' 2.8"Autre
- Chambre à coucher2ième étage10' 7.9" x 9' 8.1"Autre
- Salle de lavage2ième étage0' x 0'Autre
Agents de cette inscription
Demandez plus d’infos
Demandez plus d’infos
Emplacement
37 Blue Oak St, Kitchener, Ontario, N2R 1R4 Canada
Autour de cette propriété
En savoir plus au sujet du quartier et des commodités autour de cette résidence.
Demander de l’information sur le quartier
En savoir plus au sujet du quartier et des commodités autour de cette résidence
Demander maintenantCalculatrice de versements hypothécaires
- $
- %$
- %
- Capital et intérêts 0
- Impôt foncier 0
- Frais de copropriété 0

