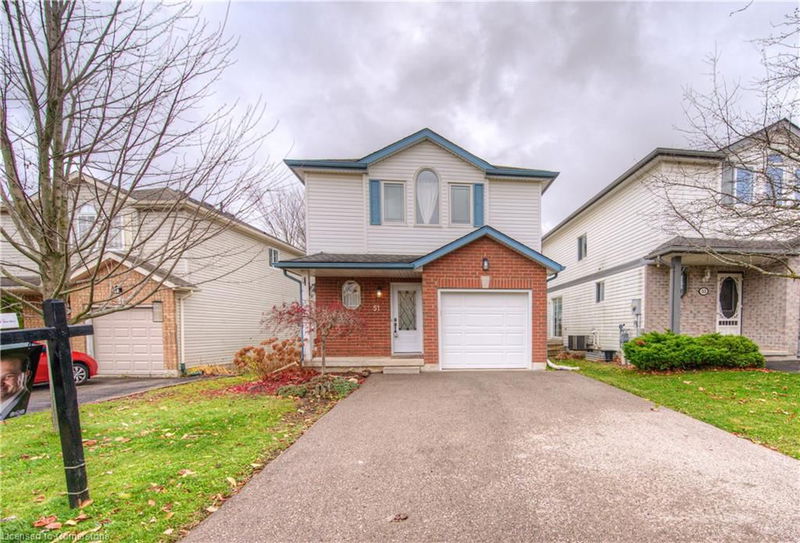Caractéristiques principales
- MLS® #: 40676850
- ID de propriété: SIRC2165126
- Type de propriété: Résidentiel, Maison unifamiliale détachée
- Aire habitable: 2 013 pi.ca.
- Grandeur du terrain: 3 808,34 ac
- Construit en: 1996
- Chambre(s) à coucher: 3
- Salle(s) de bain: 2+1
- Stationnement(s): 3
- Inscrit par:
- CENTURY 21 HERITAGE HOUSE LTD.
Description de la propriété
Immaculate DETACHED home 3-bedroom 3-bathroom home on the desirable west side of Kitchener in the sought after school district of Beechwood Forest neighborhood. This home backs onto an attractive greenspace. Perfect for growing Families providing lots of natural light and a single car garage plus double driveway. The main floor features a spacious kitchen with an island, a large pantry and an open-concept design continue with dining room and large living room with skylights and gas fireplace. In the upper level you will find a primary bedroom with walk-in closet. The second and third bedrooms are the perfect size for your needs and you will love the renovated full bathroom. The finished basement is a great space for a nice recreational room where you can sit and relax to watch movies, add a home office, gym or any other hobbies you might have, and it comes with a full bathroom. Enjoy many beautiful days entertaining on your very own deck while watching Nature and birds! Close to schools, parks, walking trails, the Board Walk, Walmart, Costco, minutes from Hwy 7, and many amenities.
Pièces
- TypeNiveauDimensionsPlancher
- SalonPrincipal62' 6.3" x 32' 9.7"Autre
- CuisinePrincipal32' 10.4" x 33' 6.3"Autre
- Salle à mangerPrincipal32' 10.8" x 33' 6.3"Autre
- Salle de bainsPrincipal2' 11.8" x 6' 3.1"Autre
- FoyerPrincipal45' 11.1" x 59' 3"Autre
- Chambre à coucher principale2ième étage26' 5.3" x 39' 4.4"Autre
- Chambre à coucher2ième étage26' 5.3" x 16' 7.2"Autre
- Salle de loisirsSupérieur13' 3.8" x 19' 8.2"Autre
- Salle de bainsSupérieur36' 10.7" x 65' 7.4"Autre
- Salle de bains2ième étage6' 7.9" x 8' 11.8"Autre
- Chambre à coucher2ième étage11' 5" x 9' 6.9"Autre
- ServiceSupérieur29' 6.3" x 36' 10.7"Autre
Agents de cette inscription
Demandez plus d’infos
Demandez plus d’infos
Emplacement
51 Westmeadow Drive, Kitchener, Ontario, N2N 3K9 Canada
Autour de cette propriété
En savoir plus au sujet du quartier et des commodités autour de cette résidence.
Demander de l’information sur le quartier
En savoir plus au sujet du quartier et des commodités autour de cette résidence
Demander maintenantCalculatrice de versements hypothécaires
- $
- %$
- %
- Capital et intérêts 0
- Impôt foncier 0
- Frais de copropriété 0

