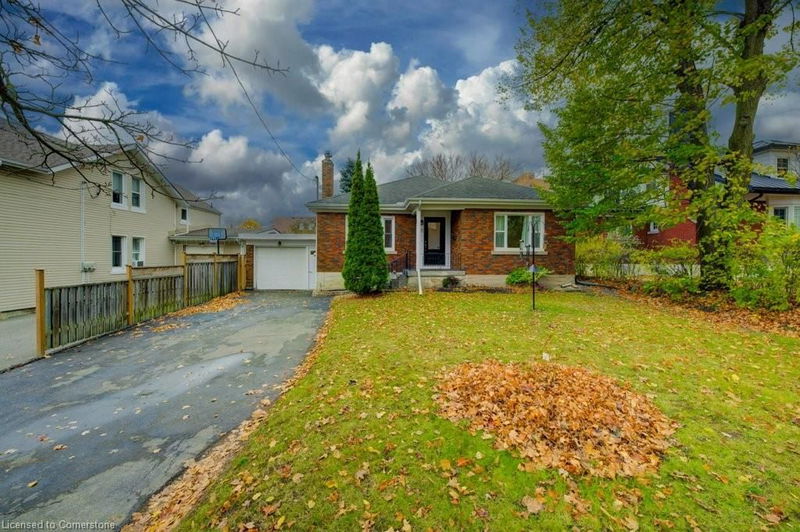Caractéristiques principales
- MLS® #: 40675986
- ID de propriété: SIRC2164239
- Type de propriété: Résidentiel, Maison unifamiliale détachée
- Aire habitable: 2 454,58 pi.ca.
- Construit en: 1995
- Chambre(s) à coucher: 3+1
- Salle(s) de bain: 2
- Stationnement(s): 6
- Inscrit par:
- RE/MAX SOLID GOLD REALTY (II) LTD.
Description de la propriété
Welcome to this affordable bungalow, perfectly located on the edge of downtown, offering the perfect blend of comfort and convenience. Situated on a beautifully oversized lot with mature trees and gardens. Walk to nearby schools, public transit, and many amenities! Inside, you’ll be greeted by a spacious, well-maintained interior. The generous living room features a cozy fireplace and large window overlooking the streetscape. The eat-in kitchen provides ample cabinetry and overlooks the massive backyard. With three large bedrooms and a beautifully renovated family bathroom all on the main floor, this home is ideal for family living. The lower level offers even more potential with a separate side entrance, making it perfect for an in-law suite or duplex conversion. Downstairs, you’ll find a stunning bathroom with heated floors, glass shower, and a luxurious soaker tub – your own private spa retreat! The additional bedroom with an oversized egress window offers ample space, while the large recreation room and substantial storage/mechanical area provide endless possibilities. This home is a rare find – a solid investment with potential for multi-generational living, or simply a fantastic place to call home. Don’t miss out on the opportunity to make this home your own!
Pièces
- TypeNiveauDimensionsPlancher
- SalonPrincipal13' 3" x 20' 6.8"Autre
- CuisinePrincipal13' 3" x 13' 3.8"Autre
- Chambre à coucherPrincipal9' 10.8" x 12' 7.1"Autre
- Salle de bainsSous-sol11' 6.1" x 7' 10"Autre
- Chambre à coucherSous-sol16' 1.2" x 17' 7.8"Autre
- RangementPrincipal4' 11" x 2' 11.8"Autre
- Salle de bainsPrincipal4' 9.8" x 8' 11"Autre
- Chambre à coucherPrincipal9' 10.8" x 12' 2"Autre
- Chambre à coucher principalePrincipal13' 3.8" x 12' 2.8"Autre
- Cave / chambre froideSous-sol12' 11.1" x 5' 10"Autre
- Salle de loisirsSous-sol20' 2.9" x 15' 3"Autre
- ServiceSous-sol10' 11.8" x 20' 4"Autre
- Salle de lavageSous-sol11' 5" x 12' 9.9"Autre
Agents de cette inscription
Demandez plus d’infos
Demandez plus d’infos
Emplacement
65 Sheldon Avenue N, Kitchener, Ontario, N2H 3M1 Canada
Autour de cette propriété
En savoir plus au sujet du quartier et des commodités autour de cette résidence.
Demander de l’information sur le quartier
En savoir plus au sujet du quartier et des commodités autour de cette résidence
Demander maintenantCalculatrice de versements hypothécaires
- $
- %$
- %
- Capital et intérêts 0
- Impôt foncier 0
- Frais de copropriété 0

