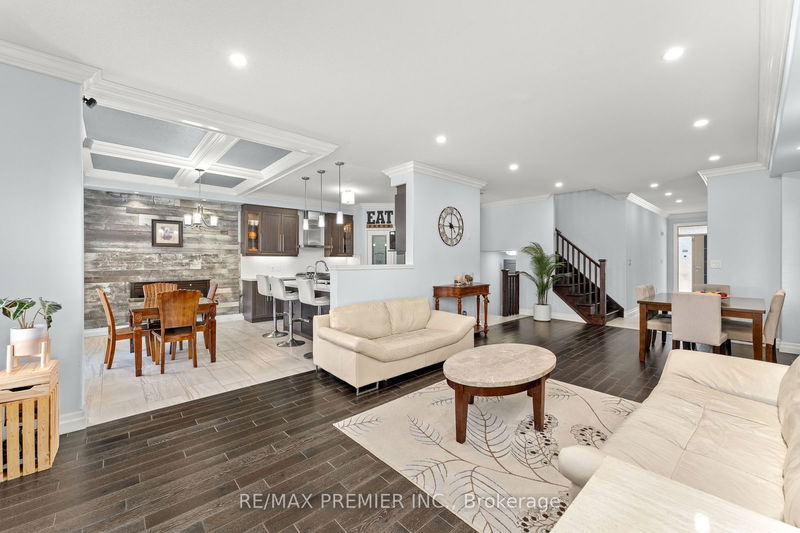Caractéristiques principales
- MLS® #: X10417851
- ID de propriété: SIRC2164022
- Type de propriété: Résidentiel, Maison unifamiliale détachée
- Grandeur du terrain: 4 338,21 pi.ca.
- Construit en: 6
- Chambre(s) à coucher: 4+1
- Salle(s) de bain: 4
- Pièces supplémentaires: Sejour
- Stationnement(s): 4
- Inscrit par:
- RE/MAX PREMIER INC.
Description de la propriété
Modern, updated, detached home with a professionally finished basement and huge pie-shaped lot with no neighbours in back! Total 3,516 sf (per MPAC): 2,463 sf above grade + 1,053 sf in the finished basement. With an innovative floor-plan and many recent renovations & updates, this home is better than new! Your family & friends will love it! Everything is done to perfection: dream kitchen with quartz countertops and matching full slab backsplash, high-end stainless steel appliances, kitchen pantry, spectacular coffered ceiling, expansive vaulted family room ceiling with integrated ceiling speakers, crown moulding throughout, spa-like primary ensuite, hardwood floors & tall baseboards-2023, designer light fixtures & pot lights, custom oversized front entry way with European style door, finished basement with rec room & 1 bedroom, beautiful curb appeal & a huge, pie-shaped, private & peaceful backyard with no neighbours in back, perfect for relaxing or entertaining, and the list goes on. Location is superb as this upscale, family-friendly community has it all; close to schools, parks, walking trails, natural areas, shopping, restaurants, Conestoga College, Golf and with quick access to Hwy 401. This home has been tastefully customized with an atmosphere of modern luxury, yet a comfortable home for a large family.
Pièces
- TypeNiveauDimensionsPlancher
- CuisinePrincipal12' 8.7" x 11' 1.4"Autre
- Salle à déjeunerPrincipal12' 11.9" x 8' 11.8"Autre
- Salle à mangerPrincipal13' 6.9" x 7' 10.3"Autre
- SalonPrincipal13' 3.4" x 19' 1.5"Autre
- Salle familiale2ième étage16' 9.5" x 15' 10.1"Autre
- Chambre à coucher principale2ième étage14' 9.5" x 22' 1.7"Autre
- Chambre à coucher2ième étage11' 9.7" x 11' 10.7"Autre
- Chambre à coucher2ième étage9' 9.7" x 12' 1.2"Autre
- Chambre à coucher2ième étage8' 9.1" x 11' 8.5"Autre
- Salle de loisirsSous-sol14' 1.6" x 29' 8.1"Autre
- Chambre à coucherSous-sol11' 6.7" x 12' 1.2"Autre
Agents de cette inscription
Demandez plus d’infos
Demandez plus d’infos
Emplacement
59 Netherwood Rd, Kitchener, Ontario, N2P 0E4 Canada
Autour de cette propriété
En savoir plus au sujet du quartier et des commodités autour de cette résidence.
Demander de l’information sur le quartier
En savoir plus au sujet du quartier et des commodités autour de cette résidence
Demander maintenantCalculatrice de versements hypothécaires
- $
- %$
- %
- Capital et intérêts 0
- Impôt foncier 0
- Frais de copropriété 0

