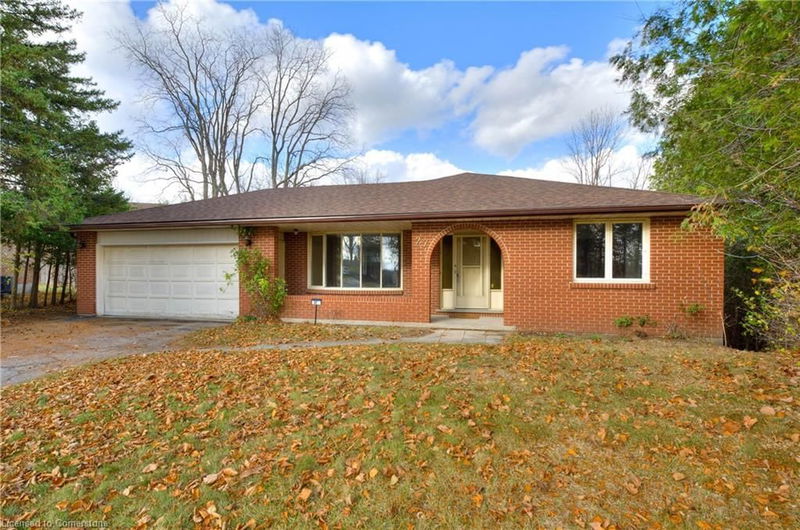Caractéristiques principales
- MLS® #: 40670942
- ID de propriété: SIRC2159917
- Type de propriété: Résidentiel, Maison unifamiliale détachée
- Aire habitable: 3 117 pi.ca.
- Construit en: 1983
- Chambre(s) à coucher: 3+2
- Salle(s) de bain: 3
- Stationnement(s): 4
- Inscrit par:
- Royal LePage Wolle Realty
Description de la propriété
Whether you're looking to create a customized family sanctuary or a lucrative investment property, bring your vision and explore the possibilities that await in this property! This all-brick bungalow offers incredible potential located in a highly sought-after East KW neighborhood. Set on a peaceful cul-de-sac, this property boasts over 3,000 sq. ft. of versatile living space, complete with an oversized double garage and pie-shaped lot for added privacy. Inside, the main floor offers a bright layout, featuring 3 spacious bedrooms, including a primary bedroom with a 3-piece ensuite. The open-concept living and dining rooms are ideal for entertaining, while the eat-in kitchen provides direct access to the deck, overlooking a tree-lined backyard. The partially finished, walk-out basement extends the living space with an expansive rec room equipped with a fireplace and sliders leading to a private patio. Two additional bedrooms, a 3-piece bathroom, a storage area, a utility room, and a large cold cellar make this lower-level ideal for multi-generational living, a home office setup, or guest accommodations. A spacious workshop area adds a handy touch for hobbyists and DIY enthusiasts. Positioned close to schools, parks, and local amenities with quick access to the expressway, this home is a rare find with endless potential.
Pièces
- TypeNiveauDimensionsPlancher
- Salle à mangerPrincipal10' 11.8" x 14' 8.9"Autre
- SalonPrincipal13' 8.9" x 14' 6"Autre
- Chambre à coucherPrincipal10' 11.8" x 12' 8.8"Autre
- Chambre à coucherPrincipal11' 6.9" x 12' 2"Autre
- Chambre à coucher principalePrincipal12' 9.4" x 15' 8.1"Autre
- Salle familialeSous-sol29' 11" x 20' 11.1"Autre
- Cuisine avec coin repasPrincipal12' 8.8" x 21' 5.8"Autre
- Chambre à coucherSous-sol13' 6.9" x 11' 10.9"Autre
- Chambre à coucherSous-sol14' 11.9" x 12' 2"Autre
- Salle de loisirsSous-sol15' 5.8" x 21' 3.1"Autre
Agents de cette inscription
Demandez plus d’infos
Demandez plus d’infos
Emplacement
27 Hillcrest Court, Kitchener, Ontario, N2K 2S4 Canada
Autour de cette propriété
En savoir plus au sujet du quartier et des commodités autour de cette résidence.
Demander de l’information sur le quartier
En savoir plus au sujet du quartier et des commodités autour de cette résidence
Demander maintenantCalculatrice de versements hypothécaires
- $
- %$
- %
- Capital et intérêts 0
- Impôt foncier 0
- Frais de copropriété 0

