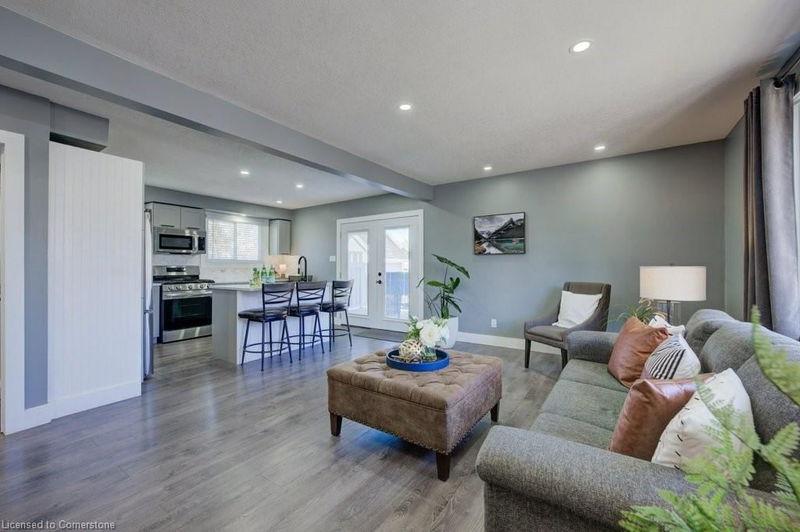Caractéristiques principales
- MLS® #: 40673681
- ID de propriété: SIRC2157000
- Type de propriété: Résidentiel, Maison unifamiliale détachée
- Aire habitable: 1 771 pi.ca.
- Grandeur du terrain: 6 124,66 pi.ca.
- Construit en: 1972
- Chambre(s) à coucher: 3
- Salle(s) de bain: 2
- Stationnement(s): 6
- Inscrit par:
- RED AND WHITE REALTY INC.
Description de la propriété
OPEN THIS SATURDAY, NOVEMBER 9TH, 2-4! This beautifully updated side-split home on a spacious corner lot is a true gem, offering both comfort and style. The property boasts ample parking space, including room for an RV, boat, or additional vehicles on heavy-duty asphalt, ensuring plenty of convenience for those with multiple vehicles.
Step inside, and you'll be greeted by a modern chef’s kitchen, featuring sleek quartz countertops, stainless steel appliances (including a gas stove and built-in microwave), and stylish Garden doors that open to a deck overlooking the fenced yard. It's an ideal setup for outdoor entertaining, complete with a gas BBQ for those summer evenings. The open-concept living room is bright and airy, with a large bay window that floods the space with natural light, creating an inviting atmosphere.
The main floor also includes a versatile bedroom that could easily function as a home office or guest room. The home has been updated with modern finishes throughout, including newer California ceilings, pot lights, contemporary flooring, and updated interior and exterior doors, including the garage door.
Downstairs, the finished basement offers a large recreational room with a corner rough-in for a wet bar, providing potential for an in-law suite or additional entertaining space. With updated central air conditioning and a gas furnace installed in 2019, as well as a water heater replaced in 2021, this home is both energy-efficient and comfortable year-round.
Overall, this home offers a perfect blend of modern amenities, ample space, and flexibility, making it an ideal choice for those seeking both style and practicality in a family home.
Pièces
- TypeNiveauDimensionsPlancher
- CuisinePrincipal13' 5.8" x 9' 4.9"Autre
- Chambre à coucherPrincipal8' 6.3" x 8' 11.8"Autre
- Salle de bainsPrincipal4' 11" x 8' 9.9"Autre
- SalonPrincipal19' 10.9" x 14' 6"Autre
- Chambre à coucher2ième étage11' 6.1" x 10' 7.1"Autre
- Chambre à coucher2ième étage11' 6.1" x 10' 9.1"Autre
- Salle de loisirsSous-sol17' 5" x 22' 8.8"Autre
- Salle de bainsSous-sol7' 4.1" x 6' 3.1"Autre
- RangementSous-sol4' 11" x 10' 11.1"Autre
- Salle de lavageSous-sol10' 8.6" x 7' 1.8"Autre
Agents de cette inscription
Demandez plus d’infos
Demandez plus d’infos
Emplacement
51 Rossford Crescent, Kitchener, Ontario, N2M 2H8 Canada
Autour de cette propriété
En savoir plus au sujet du quartier et des commodités autour de cette résidence.
Demander de l’information sur le quartier
En savoir plus au sujet du quartier et des commodités autour de cette résidence
Demander maintenantCalculatrice de versements hypothécaires
- $
- %$
- %
- Capital et intérêts 0
- Impôt foncier 0
- Frais de copropriété 0

