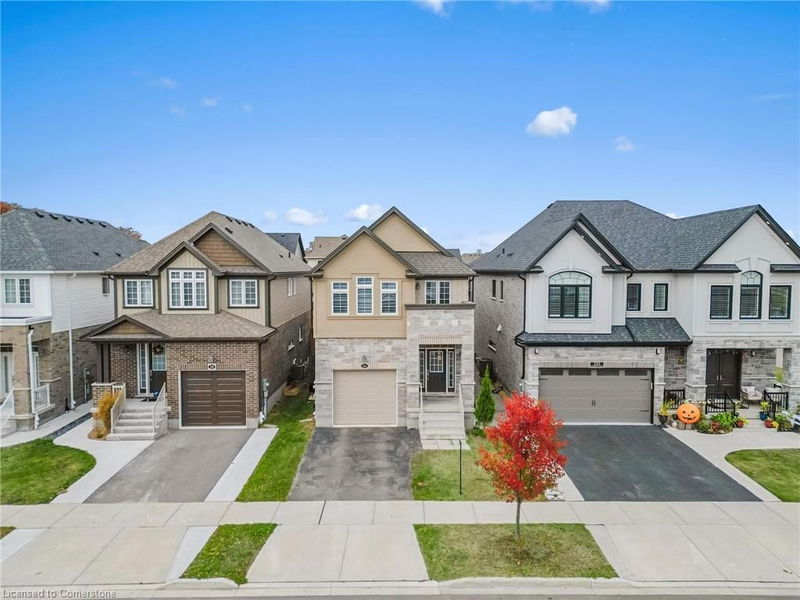Caractéristiques principales
- MLS® #: 40672431
- N° MLS® secondaire: X10402782
- ID de propriété: SIRC2152503
- Type de propriété: Résidentiel, Maison unifamiliale détachée
- Aire habitable: 2 078 pi.ca.
- Chambre(s) à coucher: 3
- Salle(s) de bain: 2+1
- Stationnement(s): 3
- Inscrit par:
- RE/MAX REALTY ENTERPRISES INC
Description de la propriété
Welcome to this Spectacular Luxury Family home, situated in one of the most desirable and growing neighbourhoods of Doon South. At walking distance of breathtaking scenic trails and school, this home has fantastic curb appeal with Brick, Stucco exterior and above 2078 sqft finished interior. As you walk away from the spacious foyer, the main floor welcomes you with wide-open 9 Ft ceilings throughout. The kitchen features Granite countertops, stainless steel appliances and big island with a breakfast bar. The main floor and stairs are upgraded with all hardwood flooring. As you walk up to the hardwood stairs with a nice steel picket- the Upper floor features 3 Bedroom and a Large Family room with a Balcony. Master Bedroom has an ensuite with glass shower and a big walk-in closet. The upper level also features a laundry room for your convenience, a shared 4 PC bathroom. This house is Close to many amenities including shopping, elementary & secondary schools, Doon Valley Golf Course, Conestoga College, Highway 401, and an abundance of trails for hiking, and biking. This home is a truly must-see home at a prime location, with everything you need for your family.
Pièces
- TypeNiveauDimensionsPlancher
- Salle à mangerPrincipal11' 8.9" x 9' 6.9"Autre
- SalonPrincipal10' 2" x 19' 10.1"Autre
- CuisinePrincipal11' 8.9" x 10' 2"Autre
- Chambre à coucher2ième étage10' 8.6" x 9' 3.8"Autre
- Chambre à coucher2ième étage15' 3.8" x 8' 9.9"Autre
- Salle de lavage2ième étage6' 4.7" x 6' 3.9"Autre
- Chambre à coucher principale2ième étage13' 8.9" x 11' 5"Autre
- Salle familiale2ième étage15' 8.9" x 12' 9.1"Autre
Agents de cette inscription
Demandez plus d’infos
Demandez plus d’infos
Emplacement
214 Sedgewood Street, Kitchener, Ontario, N2P 0H9 Canada
Autour de cette propriété
En savoir plus au sujet du quartier et des commodités autour de cette résidence.
Demander de l’information sur le quartier
En savoir plus au sujet du quartier et des commodités autour de cette résidence
Demander maintenantCalculatrice de versements hypothécaires
- $
- %$
- %
- Capital et intérêts 0
- Impôt foncier 0
- Frais de copropriété 0

