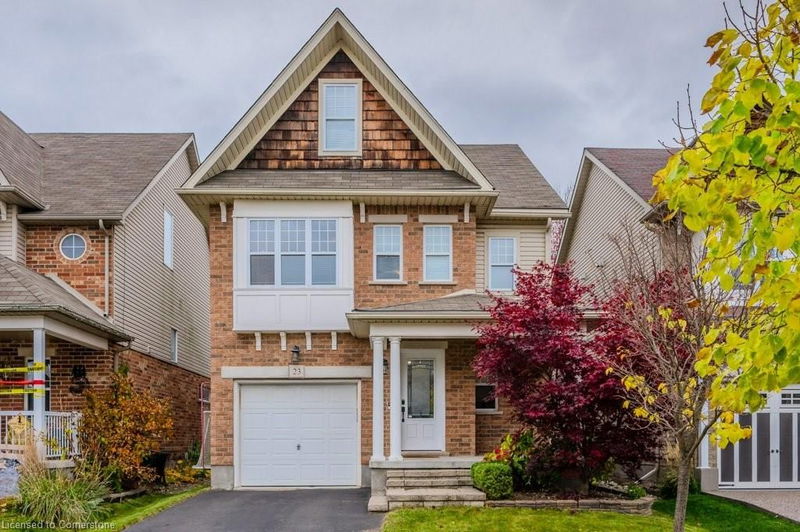Caractéristiques principales
- MLS® #: 40671617
- ID de propriété: SIRC2152502
- Type de propriété: Résidentiel, Maison unifamiliale détachée
- Aire habitable: 3 013 pi.ca.
- Grandeur du terrain: 3 067,71 pi.ca.
- Construit en: 2007
- Chambre(s) à coucher: 4
- Salle(s) de bain: 2+1
- Stationnement(s): 2
- Inscrit par:
- RE/MAX SOLID GOLD REALTY (II) LTD.
Description de la propriété
This spacious family home, spanning over 3000 square feet of finished living space, is conveniently located near Grand River trails, Chicopee Ski Club with easy access to the 401. It boasts a wealth of features and upgrades. Enter through the large, covered front porch into a spacious foyer, with a powder room just to the right of the right - admiring the elegant bannister that enhances the main staircase.
The main floor showcases a beautifully finished open-concept layout, highlighted by intricate millwork and solid oak accents throughout. A large transom window above the dining area’s extra cabinetry invites natural light, while the kitchen is designed with a built-in microwave and stunning granite countertops, seamlessly connecting to the spacious hardwood-floored living area. This area features additional custom cabinetry flanking a modern natural gas fireplace.
Step outside to the rear deck, complete with a natural gas line for the bbq, custom garden boxes and a low-maintenance yard. For added privacy, retreat to the finished basement, where you can take calls in the office while keeping an eye on the kids through glass door in the large rec room, which benefits from egress windows.
Upstairs, you will find two bedrooms which share a main bath, as well as conveniently located laundry conveniently, the primary bedroom and a private ensuite bath to help you unwind. The huge top-floor loft serves as a spacious additional living space, a games room, a private suite or all of the above! This home offers an abundance of features including a new heat pump in 2023, beautifully finished inside and out, you will want to make this home your own!
Pièces
- TypeNiveauDimensionsPlancher
- CuisinePrincipal8' 2" x 10' 2"Autre
- Salle à mangerPrincipal8' 2.8" x 11' 6.1"Autre
- Salle familialePrincipal12' 8.8" x 21' 9"Autre
- Salle de bainsPrincipal4' 3.9" x 4' 11.8"Autre
- Chambre à coucher principale2ième étage12' 4" x 16' 4.8"Autre
- Chambre à coucher2ième étage10' 11.8" x 11' 10.1"Autre
- Chambre à coucher2ième étage11' 1.8" x 11' 10.1"Autre
- Salle de bains2ième étage7' 10.8" x 10' 4"Autre
- Chambre à coucher3ième étage22' 4.8" x 29' 7.1"Autre
- Salle de loisirsSous-sol20' 11.1" x 21' 3.1"Autre
- RangementSous-sol6' 9.1" x 8' 11"Autre
- Bureau à domicileSous-sol4' 9" x 6' 9.8"Autre
- ServiceSous-sol7' 10.3" x 10' 5.9"Autre
Agents de cette inscription
Demandez plus d’infos
Demandez plus d’infos
Emplacement
23 Upper Mercer Street, Kitchener, Ontario, N2A 4M9 Canada
Autour de cette propriété
En savoir plus au sujet du quartier et des commodités autour de cette résidence.
Demander de l’information sur le quartier
En savoir plus au sujet du quartier et des commodités autour de cette résidence
Demander maintenantCalculatrice de versements hypothécaires
- $
- %$
- %
- Capital et intérêts 0
- Impôt foncier 0
- Frais de copropriété 0

