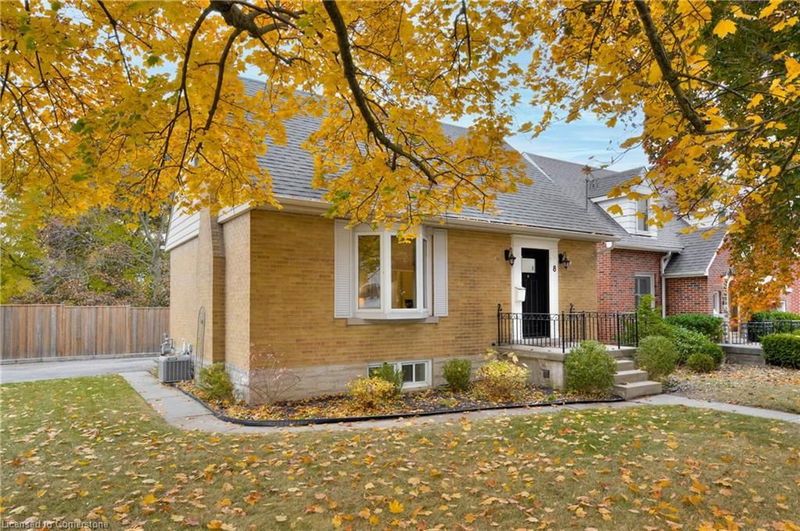Caractéristiques principales
- MLS® #: 40666320
- ID de propriété: SIRC2147042
- Type de propriété: Résidentiel, Maison unifamiliale détachée
- Aire habitable: 1 814 pi.ca.
- Grandeur du terrain: 0,16 ac
- Construit en: 1951
- Chambre(s) à coucher: 3
- Salle(s) de bain: 1+1
- Stationnement(s): 4
- Inscrit par:
- KELLER WILLIAMS INNOVATION REALTY
Description de la propriété
Cute as a Button! This charming renovated home in East Ward with mature trees and a large fully-fenced backyard has it all, welcome to 8 McKenzie Ave. Kitchener. Whether you'd like to bike downtown, catch a Rangers game, or hop on the highway, this property is very well situated. From the curb, you'll be captivated by its delightful charm. Enter through the new front door into a welcoming foyer with a convenient hall closet and tile floor. The spacious, sunlit living room showcases gleaming hardwood floors and flows seamlessly into a renovated kitchen (2023) featuring a stylish tile backsplash, tile flooring, all new premium appliances, and large windows. The kitchen’s pass-through breakfast bar is ideal for entertaining or enjoying a quick bite.
The main floor also includes a versatile dining room with a large window that could serve as an additional bedroom. A fully renovated four-piece bathroom complete with luxurious in-floor heat rounds off the main level. Upstairs, you'll find a large primary bedroom with ample space to accommodate a king size bed, his & hers nightstands, and a closet. An additional bedroom complete with its own closet and sizable window completes the second floor. The bonus space behind the knee walls on either side of the home ensures plenty of room for storage. The renovated lower level offers a cozy recreation room with pot lights throughout, warm carpeted flooring, and an updated second bathroom providing convenience for you and your guests. The spacious and bright laundry room with added storage round out the basement. Step out through the back door to a spacious deck (2020) overlooking a massive, 156-foot-deep fenced yard—perfect for outdoor gatherings or relaxation. With numerous updates throughout, including a newer furnace, AC, windows, water softener, kitchen, bathrooms and a shed, this home is truly move-in ready. With ADU potential in the rear and in-law suite potential in the basement, numerous options are at your fingertips.
Pièces
- TypeNiveauDimensionsPlancher
- CuisinePrincipal10' 5.9" x 10' 5.9"Autre
- Chambre à coucher principale2ième étage13' 3" x 14' 2.8"Autre
- Chambre à coucher2ième étage11' 3.8" x 11' 6.1"Autre
- SalonPrincipal11' 5" x 16' 9.9"Autre
- Chambre à coucherPrincipal11' 3.8" x 11' 5"Autre
- Salle familialeSous-sol10' 4" x 22' 4.1"Autre
- Salle de lavageSous-sol9' 3.8" x 10' 9.1"Autre
Agents de cette inscription
Demandez plus d’infos
Demandez plus d’infos
Emplacement
8 Mckenzie Avenue, Kitchener, Ontario, N2H 2A8 Canada
Autour de cette propriété
En savoir plus au sujet du quartier et des commodités autour de cette résidence.
Demander de l’information sur le quartier
En savoir plus au sujet du quartier et des commodités autour de cette résidence
Demander maintenantCalculatrice de versements hypothécaires
- $
- %$
- %
- Capital et intérêts 0
- Impôt foncier 0
- Frais de copropriété 0

