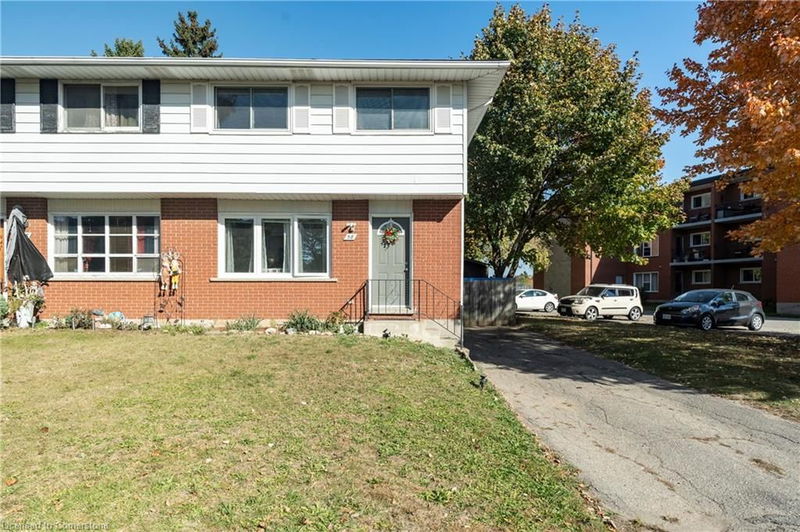Caractéristiques principales
- MLS® #: 40666998
- ID de propriété: SIRC2139492
- Type de propriété: Résidentiel, Maison unifamiliale détachée
- Aire habitable: 1 270 pi.ca.
- Construit en: 1971
- Chambre(s) à coucher: 3
- Salle(s) de bain: 1+1
- Stationnement(s): 3
- Inscrit par:
- CENTURY 21 HERITAGE HOUSE LTD.
Description de la propriété
Centrally located, you can't miss this one! This lovable Freehold Semi-Detached home offers 3 bedrooms, 1 and a half bathrooms, and a fully finished basement with separate entrance. The main floor features a cozy living room, with large windows allowing a ton of natural light into the space and a spacious eat-in kitchen with sliding doors leading to your large deck. Enjoy summer nights out back and watch the kids run around in the deep, 140 foot lot that comes fully fenced. Upstairs you will find, three excellent sized bedrooms, a 4 piece bathroom with ceramic tile and large linen closet. Take advantage of your fully finished basement, which provides ample space for movie nights or a home office. A convenient 2 piece powder room, and large laundry area with excellent storage completes the lower level. Laminate flooring throughout making for easy maintenance. Utilize the two large storage sheds in the backyard for your toys, tools and patio furniture, one shed equipped with hydro. Res-4 zoning allows for Additional Dwelling Units and Home Occupation. Short walk to Tecumseh Park, and the Stanley Park Convservation Area. Close to Highway 7 and Highway 85, providing a short commute to Guelph and Waterloo, and conveniently located near the Stanley Park Mall, Grand River Arena, Grand River Recreational Complex, shopping, schools and more!
Pièces
- TypeNiveauDimensionsPlancher
- SalonPrincipal12' 9.1" x 18' 2.8"Autre
- Salle à manger2ième étage7' 4.1" x 10' 9.1"Autre
- Chambre à coucher principale2ième étage10' 11.1" x 11' 8.9"Autre
- Chambre à coucher2ième étage10' 11.1" x 12' 4"Autre
- CuisinePrincipal10' 9.1" x 10' 11.1"Autre
- Salle de loisirsSous-sol12' 2" x 17' 10.9"Autre
- Chambre à coucher2ième étage8' 9.9" x 8' 11"Autre
Agents de cette inscription
Demandez plus d’infos
Demandez plus d’infos
Emplacement
58 Breckenridge Drive, Kitchener, Ontario, N2B 2N9 Canada
Autour de cette propriété
En savoir plus au sujet du quartier et des commodités autour de cette résidence.
Demander de l’information sur le quartier
En savoir plus au sujet du quartier et des commodités autour de cette résidence
Demander maintenantCalculatrice de versements hypothécaires
- $
- %$
- %
- Capital et intérêts 0
- Impôt foncier 0
- Frais de copropriété 0

