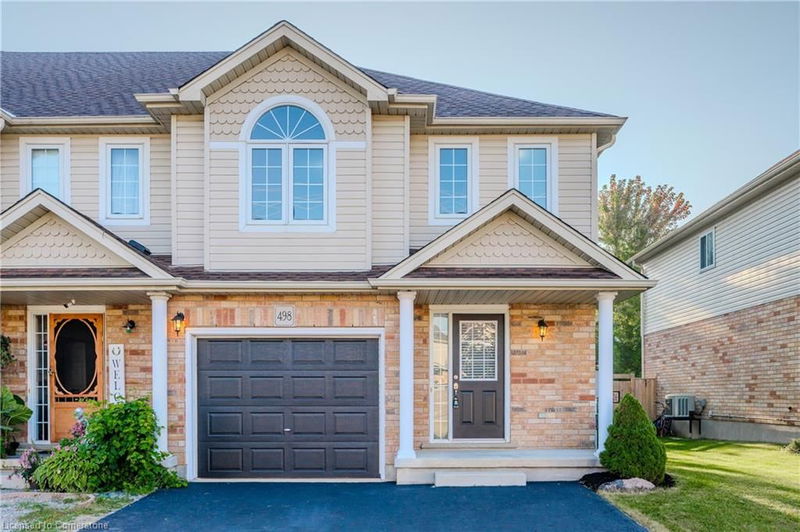Caractéristiques principales
- MLS® #: 40666856
- ID de propriété: SIRC2139266
- Type de propriété: Résidentiel, Maison de ville
- Aire habitable: 1 610,45 pi.ca.
- Construit en: 2007
- Chambre(s) à coucher: 3
- Salle(s) de bain: 1+1
- Stationnement(s): 2
- Inscrit par:
- Royal LePage Wolle Realty
Description de la propriété
This stunning 3-bed end-unit freehold townhome offers 1,600 sqft of space & you have the potential to
expand to an incredible 2,300 square feet of fully finished space, tailored to your lifestyle. STYLISH TILED
FLOORING guides you past a 2-pc powder room, to an open-concept living area that follows. The spacious
living room boasts HANDSCRAPED HARDWOOD FLOORS, offering warmth and sophistication. This bright and
airy space is perfect for both relaxing & entertaining. The kitchen features an ABUNDANCE OF SHAKER
CABINETRY, adorned with chic new hardware, and generous counter space that makes meal preparation a
delight. The stainless steel appliances and an inviting island peninsula create the PERFECT CULINARY HAVEN,
seamlessly flowing into the dining area. From the dining area, sliding glass doors lead you to a generously
sized deck, ideal for summer barbecues and outdoor gatherings. The upper floor is a true retreat, showcasing
a SPACIOUS PRIMARY SUITE BATHED IN NATURAL LIGHT from its palladium and front-facing windows. A
walk-in closet offers ample storage, while cheater ensuite access to the main family bathroom enhances
convenience. Two additional well-appointed bedrooms provide plenty of space for family or guests, ensuring
comfort for everyone. The UNSPOILED LOWER LEVEL IS A BLANK CANVAS, eagerly awaiting your finishing
touches. Featuring a 3-piece rough-in bath, this space is perfect for a recreational room or additional
bedrooms. With a laundry area and cold storage, the possibilities are endless! Situated in the HIGHLY
DESIRABLE DOON NEIGHBORHOOD, you’re just minutes away from top-rated schools, Conestoga College, and
quick access to the 401. Enjoy the convenience of nearby walking trails surrounded by nature, public transit
options, and a vibrant community atmosphere. Don't miss this extraordinary opportunity to make this
beautiful townhome your own! Come see why this is the perfect place for you and your family to call home.
Pièces
- TypeNiveauDimensionsPlancher
- CuisinePrincipal9' 3" x 11' 3"Autre
- Salle de bains2ième étage8' 6.3" x 9' 10.8"Autre
- Salle à mangerPrincipal8' 9.1" x 9' 10.8"Autre
- Chambre à coucher principale2ième étage16' 2" x 19' 11.3"Autre
- SalonPrincipal10' 5.9" x 18' 6.8"Autre
- Salle de bainsPrincipal4' 5.9" x 4' 9.8"Autre
- Chambre à coucher2ième étage9' 10.1" x 14' 4"Autre
- Chambre à coucher2ième étage10' 7.8" x 10' 8.6"Autre
- ServiceSupérieur19' 7.8" x 29' 11.8"Autre
- Salle de lavageSupérieur8' 2" x 8' 3.9"Autre
Agents de cette inscription
Demandez plus d’infos
Demandez plus d’infos
Emplacement
498 Doon South Drive, Kitchener, Ontario, N2P 2Z1 Canada
Autour de cette propriété
En savoir plus au sujet du quartier et des commodités autour de cette résidence.
Demander de l’information sur le quartier
En savoir plus au sujet du quartier et des commodités autour de cette résidence
Demander maintenantCalculatrice de versements hypothécaires
- $
- %$
- %
- Capital et intérêts 0
- Impôt foncier 0
- Frais de copropriété 0

