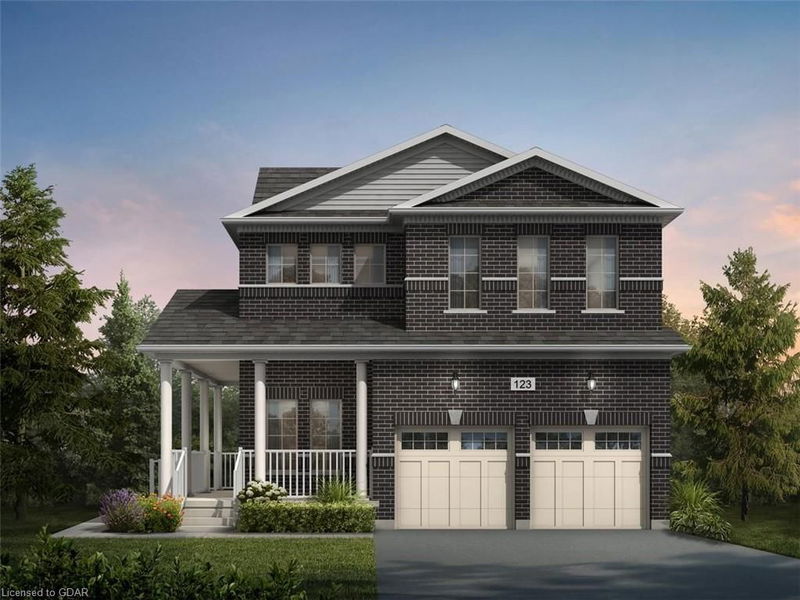Caractéristiques principales
- MLS® #: 40666077
- N° MLS® secondaire: X9419910
- ID de propriété: SIRC2135542
- Type de propriété: Résidentiel, Maison unifamiliale détachée
- Aire habitable: 2 655 pi.ca.
- Chambre(s) à coucher: 4
- Salle(s) de bain: 3+1
- Stationnement(s): 4
- Inscrit par:
- RE/MAX Real Estate Centre Inc Brokerage
Description de la propriété
Exceptional opportunity to build your dream home on premium 53 X 103ft lot in highly sought-after Huron Park neighbourhood! This is your chance to create a perfect home with Fusion Homes, celebrated for their exceptional craftsmanship, attention to detail & superior finishes. Nestled on a quiet street 19 Spachman St is conveniently located near Scots Pine Park & walking distance to St. Josephine Bakhita Catholic Elementary School & Oak Creek PS. Easy access to restaurants, shops, fitness centres & other amenities providing both convenience & tranquility. Quick access to 401 & Hwy 8 making commuting effortless. These homes include
high-quality features: quartz countertops, 4-bdrms, 3.1 bathrooms, 2 primary suites W/ensuites, W/I closets & much more. Choose from 3 distinctive floor plans each thoughtfully crafted to suit modern family living: Option 1: Margaux B - $1,454,900: expansive 3100sqft home offers large great room, formal dining area & gourmet kitchen W/optional breakfast bar, perfect for both everyday living & entertaining. Attached 2-car garage & covered porch complete this elegant design. Option 2: King B - $1,409,900: offering 3050sqft of sophisticated living space, this design combines modern style W/functionality. Open-concept main floor seamlessly flows from grand great room to formal dining area & beautifully appointed kitchen. Private den or office adds versatility & attached 2-car garage provides ample storage. Option 3: Lena B - $1,369,900: more compact 2655sqft layout balances comfort & style W/open-concept great room, formal dining area & kitchen made for entertaining. This home includes flexible office space & attached 2-car garage. Each of these plans offers a unique blend of luxury & practicality allowing you to select the perfect home that matches your lifestyle. With Fusion Homes, you’re not just building a house—you’re creating a space where family memories
are made, tailored to your needs in a neighbourhood you’ll love for years to come!
Pièces
- TypeNiveauDimensionsPlancher
- CuisinePrincipal10' 9.9" x 15' 3.8"Autre
- Salle à mangerPrincipal11' 8.1" x 13' 10.8"Autre
- Bureau à domicilePrincipal8' 11.8" x 10' 7.8"Autre
- Pièce principalePrincipal13' 1.8" x 15' 10.9"Autre
- Chambre à coucher2ième étage10' 11.8" x 11' 8.1"Autre
- Chambre à coucher principale2ième étage13' 10.8" x 17' 5.8"Autre
- Chambre à coucher2ième étage11' 3.8" x 11' 8.1"Autre
- Chambre à coucher2ième étage10' 7.9" x 14' 11"Autre
Agents de cette inscription
Demandez plus d’infos
Demandez plus d’infos
Emplacement
19 Spachman Street, Kitchener, Ontario, N2R 0N5 Canada
Autour de cette propriété
En savoir plus au sujet du quartier et des commodités autour de cette résidence.
Demander de l’information sur le quartier
En savoir plus au sujet du quartier et des commodités autour de cette résidence
Demander maintenantCalculatrice de versements hypothécaires
- $
- %$
- %
- Capital et intérêts 0
- Impôt foncier 0
- Frais de copropriété 0

