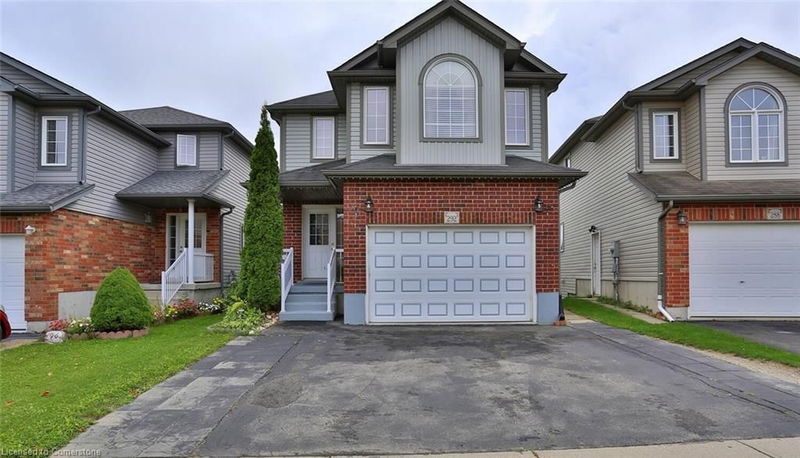Caractéristiques principales
- MLS® #: 40659050
- ID de propriété: SIRC2130842
- Type de propriété: Résidentiel, Maison unifamiliale détachée
- Aire habitable: 2 180 pi.ca.
- Construit en: 2008
- Chambre(s) à coucher: 4+1
- Salle(s) de bain: 3+1
- Stationnement(s): 3
- Inscrit par:
- iPro Realty Ltd.
Description de la propriété
IN LAW SUITE! WALK OUT BASEMENT! Welcome to this spacious and thoughtfully designed 2-story home, built in 2008 and well maintained by its original owner. With 4 bedrooms, including a large primary suite featuring a walk-in closet and a luxurious 4-piece ensuite, this home offers comfort and style for the whole family. At 2,180 sq ft above ground, the open style main floor flows seamlessly, ideal for family living and entertaining. There is a spacious 19 ft x 12 ft deck off the breakfast room. The full basement in-law suite is perfect for multi-generational living, offering a private space with its own potential separate entrance through the garage, providing added convenience and privacy. Located in the Westvale community, the home is close to shopping, restaurants, 2 universities, public transit, and easy access to main roads for commutes. With plenty of room to grow and situated in a prime location, this home is the perfect blend of modern living and practicality. Don't miss your chance to own this versatile property!
Pièces
- TypeNiveauDimensionsPlancher
- FoyerPrincipal12' 9.4" x 6' 5.1"Autre
- CuisinePrincipal11' 8.1" x 9' 4.9"Autre
- Salle à déjeunerPrincipal10' 11.8" x 9' 4.9"Autre
- Salle familialePrincipal17' 7" x 11' 3"Autre
- Salle à mangerPrincipal16' 11.1" x 11' 3"Autre
- Chambre à coucher principale2ième étage20' 2.1" x 14' 11.1"Autre
- Chambre à coucher2ième étage12' 2" x 11' 5"Autre
- Chambre à coucher2ième étage14' 8.9" x 11' 3.8"Autre
- Chambre à coucher2ième étage10' 11.8" x 9' 6.1"Autre
- CuisineSous-sol10' 4" x 10' 11.8"Autre
- Salle de loisirsSous-sol20' 1.5" x 20' 11.1"Autre
- Chambre à coucherSous-sol10' 4" x 10' 7.1"Autre
Agents de cette inscription
Demandez plus d’infos
Demandez plus d’infos
Emplacement
292 Lemon Grass Crescent, Kitchener, Ontario, N2N 3R5 Canada
Autour de cette propriété
En savoir plus au sujet du quartier et des commodités autour de cette résidence.
Demander de l’information sur le quartier
En savoir plus au sujet du quartier et des commodités autour de cette résidence
Demander maintenantCalculatrice de versements hypothécaires
- $
- %$
- %
- Capital et intérêts 0
- Impôt foncier 0
- Frais de copropriété 0

