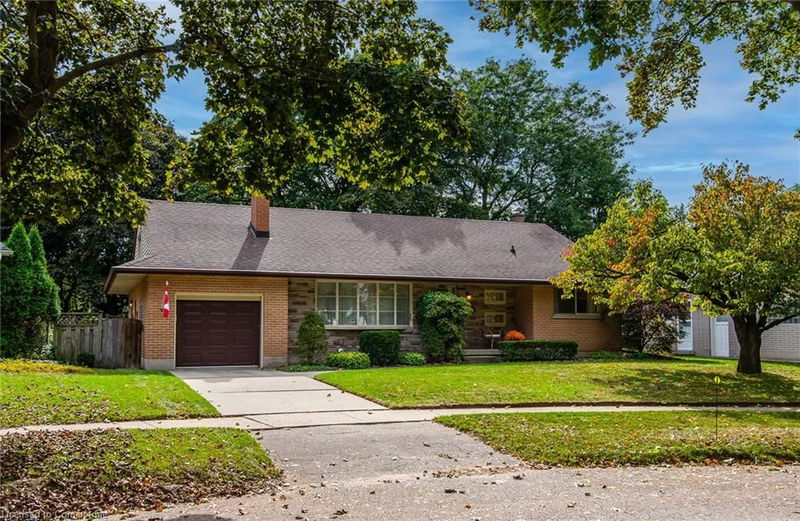Caractéristiques principales
- MLS® #: 40659037
- ID de propriété: SIRC2121186
- Type de propriété: Résidentiel, Maison unifamiliale détachée
- Aire habitable: 1 954 pi.ca.
- Grandeur du terrain: 0,23 ac
- Construit en: 1966
- Chambre(s) à coucher: 3
- Salle(s) de bain: 1+1
- Stationnement(s): 2
- Inscrit par:
- KELLER WILLIAMS INNOVATION REALTY
Description de la propriété
Welcome to 51 Askin Place, where vintage charm meets endless potential! Nestled on a quiet cul-de-sac in the sought-after Stanley Park neighbourhood, this lovingly maintained bungalow is ready for you to move in or make your own. Sitting on a huge pool-sized lot (68 x 145 ft, expanding to 93 ft in the back!), this home offers a serene escape surrounded by mature trees and lush landscaping.
Step inside to discover a bright, airy living space featuring a stunning bay window and a cozy wood-burning fireplace, perfect for family gatherings or a quiet night in. With 1,506 sq ft of above-grade living space, the flow between the spacious dining room and the well-sized kitchen makes entertaining a breeze.
Boasting 3 generous bedrooms, including a light-filled primary bedroom, and a main 4-piece bath that’s perfectly positioned for family living. Downstairs, you’ll find a partially finished basement complete with a huge rec room, second wood-burning fireplace, and tons of space for a home office, gym, or game night.
Outside, your backyard oasis awaits. The expansive yard is ready for summer BBQs, a future pool, or simply relaxing under the canopy of towering trees.
Location is everything! You’re steps from schools, parks, trails, shopping, and even a library. With quick access to major highways and downtown, you’ll love the convenience of living here.
This home has all the makings of a dream property with plenty of room for your personal touches!
Pièces
- TypeNiveauDimensionsPlancher
- Chambre à coucher principalePrincipal10' 9.9" x 15' 11"Autre
- Chambre à coucherPrincipal10' 11.1" x 15' 5"Autre
- Salle à mangerPrincipal12' 9.4" x 11' 10.1"Autre
- Chambre à coucherPrincipal9' 10.1" x 11' 10.1"Autre
- CuisinePrincipal12' 8.8" x 11' 8.9"Autre
- Salle de loisirsSous-sol26' 8.8" x 14' 9.1"Autre
- SalonPrincipal19' 11.3" x 14' 11.1"Autre
- ServiceSous-sol40' 10.1" x 14' 11.1"Autre
- Salle de lavageSous-sol25' 11.8" x 12' 9.4"Autre
Agents de cette inscription
Demandez plus d’infos
Demandez plus d’infos
Emplacement
51 Askin Place, Kitchener, Ontario, N2A 1K9 Canada
Autour de cette propriété
En savoir plus au sujet du quartier et des commodités autour de cette résidence.
Demander de l’information sur le quartier
En savoir plus au sujet du quartier et des commodités autour de cette résidence
Demander maintenantCalculatrice de versements hypothécaires
- $
- %$
- %
- Capital et intérêts 0
- Impôt foncier 0
- Frais de copropriété 0

