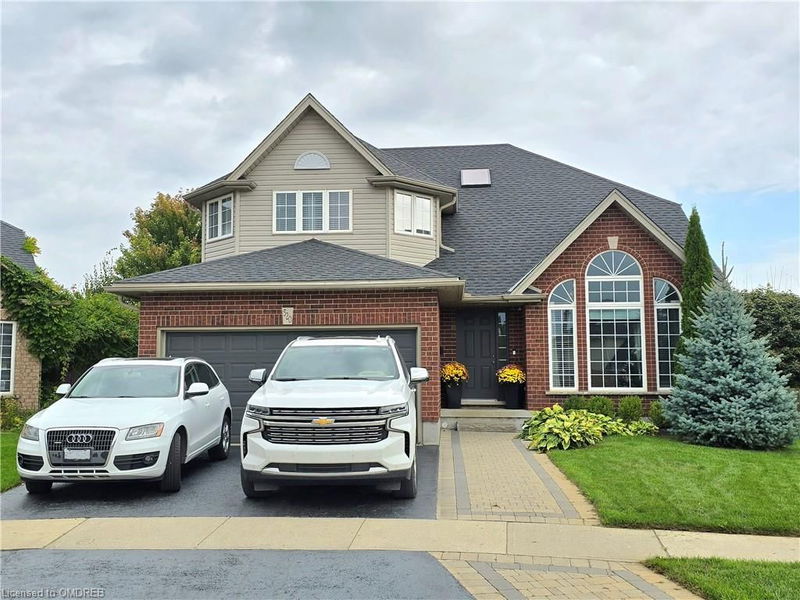Caractéristiques principales
- MLS® #: 40658066
- ID de propriété: SIRC2116909
- Type de propriété: Résidentiel, Maison unifamiliale détachée
- Aire habitable: 3 192 pi.ca.
- Construit en: 2008
- Chambre(s) à coucher: 4+1
- Salle(s) de bain: 3+1
- Stationnement(s): 5
- Inscrit par:
- Right At Home Realty, Brokerage
Description de la propriété
Exceptional family & entertainer’s home, surprisingly large indoor and outdoor space, ideally located on large pie-shaped lot measuring 78 feet across the back, on a small quiet family court. Extensively renovated and updated throughout. This home is immaculate! Bright airy open concept plan, vaulted entrance with skylight, tasteful modern décor throughout 3100 square feet of finished space. 5 bedrooms, 3.5 baths, renovated kitchen, granite counters, backsplash, stainless steel appliances, main floor laundry. Large great-room for hosting family gatherings, walkout to tiered deck and patio, fully fenced, private, sun-filled, landscaped backyard, a perfect canvas for future pool. Great space to play and entertain, summer oasis for BBQs and celebrations. Upstairs there are 4 large bedrooms, renovated baths, spa ensuite in the giant primary suite. The basement is fully finished with additional bedroom and full bath, large rec. room, office/den/play area, storage and designer finishes matching the upper levels. This versatile space easily accommodates extended families, home office/business, or potential for rental income with small modifications. Mud room leads to double garage with double drive and boulevard, offering parking for 5 vehicles. Coveted location in the Pioneer/Huron community near conservation, parks, trails, Strasburg Creek Forest, Highway 401, Conestoga College, transit, schools, shopping and amenities. Ideal blend of modern home on spacious mature lot that shows like a model home, featuring hard surface floors throughout, décor paint, pot lighting, granite kitchen counters, stone accent wall, vaulted living room, new deck, tiered interlock patio, shed, fence, mature trees & privacy cedars, gardens, side yards, interlock walkway, luxury baths, new furnace & AC, roof, décor and so much more. Spotless move-in condition!
Pièces
- TypeNiveauDimensionsPlancher
- SalonPrincipal13' 10.8" x 17' 3.8"Autre
- CuisinePrincipal9' 6.1" x 13' 10.8"Autre
- Coin repasPrincipal8' 6.3" x 13' 6.9"Autre
- Salle à mangerPrincipal10' 5.9" x 20' 1.5"Autre
- Chambre à coucher principale2ième étage14' 4" x 17' 3.8"Autre
- Salle de lavagePrincipal8' 5.9" x 9' 8.1"Autre
- Chambre à coucher2ième étage9' 6.9" x 10' 2"Autre
- Chambre à coucher2ième étage9' 8.9" x 12' 4"Autre
- Chambre à coucher2ième étage10' 11.1" x 12' 2.8"Autre
- Salle de bains2ième étage10' 9.1" x 11' 10.9"Autre
- Salle de loisirsSous-sol12' 9.1" x 21' 7.8"Autre
- BoudoirSous-sol6' 7.9" x 10' 2.8"Autre
- Salle à mangerSous-sol8' 5.1" x 8' 7.1"Autre
- Chambre à coucherSous-sol11' 6.9" x 12' 2"Autre
- Salle de bainsSous-sol5' 4.9" x 10' 8.6"Autre
- ServiceSous-sol8' 8.5" x 8' 7.9"Autre
Agents de cette inscription
Demandez plus d’infos
Demandez plus d’infos
Emplacement
520 Pine Hollow Court, Kitchener, Ontario, N2R 1T3 Canada
Autour de cette propriété
En savoir plus au sujet du quartier et des commodités autour de cette résidence.
Demander de l’information sur le quartier
En savoir plus au sujet du quartier et des commodités autour de cette résidence
Demander maintenantCalculatrice de versements hypothécaires
- $
- %$
- %
- Capital et intérêts 0
- Impôt foncier 0
- Frais de copropriété 0

